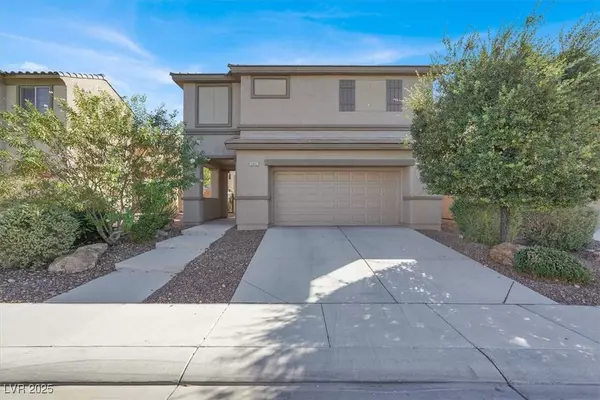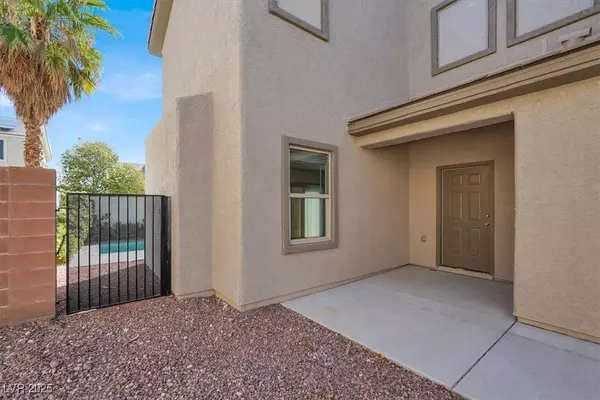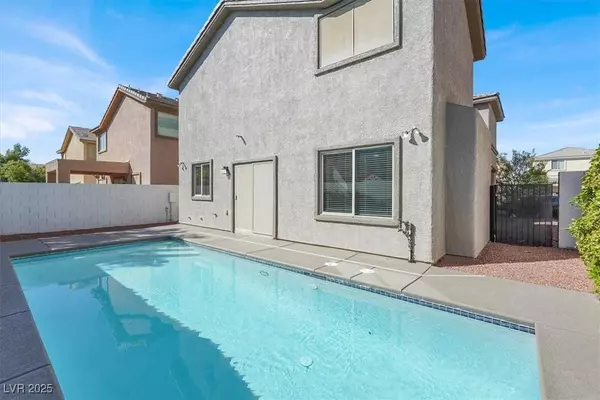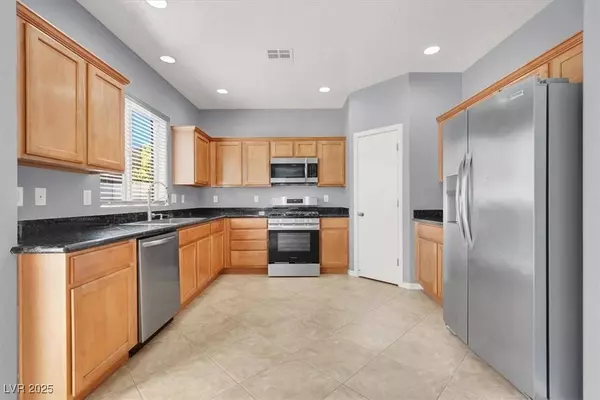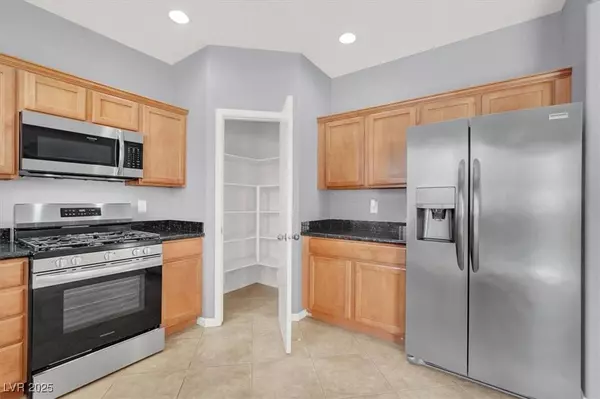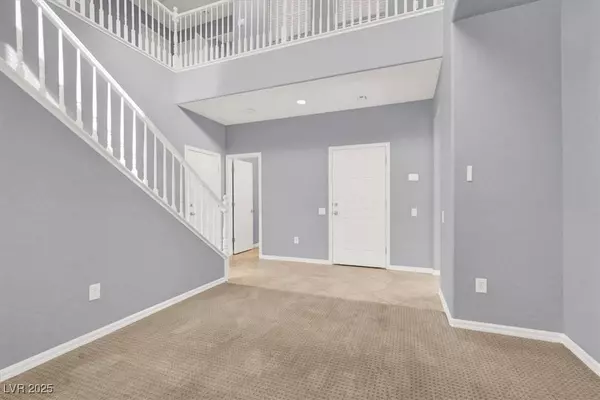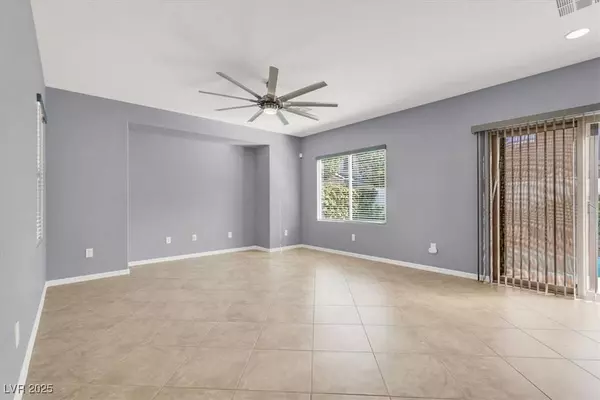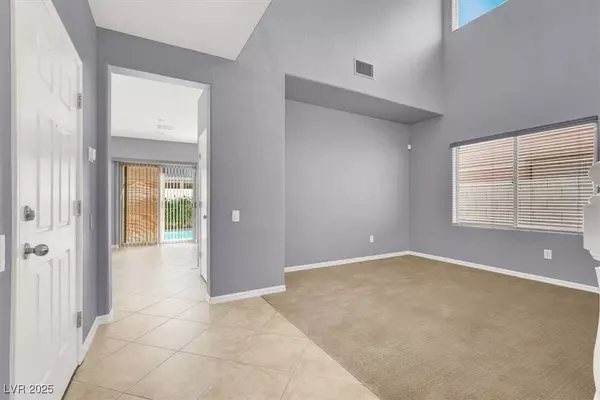
GALLERY
PROPERTY DETAIL
Key Details
Property Type Single Family Home
Sub Type Single Family Residence
Listing Status Active
Purchase Type For Sale
Square Footage 1, 996 sqft
Price per Sqft $222
Subdivision Aliante Parcel 12A Phase 1
MLS Listing ID 2723731
Style Two Story
Bedrooms 3
Full Baths 2
Half Baths 1
Construction Status Resale
HOA Fees $64/mo
HOA Y/N Yes
Year Built 2005
Annual Tax Amount $2,196
Lot Size 3,920 Sqft
Acres 0.09
Property Sub-Type Single Family Residence
Location
State NV
County Clark
Zoning Single Family
Direction From the Clark County 215 Freeway, exit Decatur Blvd and head north on Decatur Blvd. Make a Right onto Deer Springs Way, Left on Alula St, Left on Galapagos Ave last street is Babbler, make a right onto Babbler. The home is on the Right.
Building
Lot Description Desert Landscaping, Landscaped, < 1/4 Acre
Faces West
Story 2
Sewer Public Sewer
Water Public
Construction Status Resale
Interior
Interior Features Ceiling Fan(s), Window Treatments
Heating Central, Gas
Cooling Central Air, Electric
Flooring Carpet, Tile
Furnishings Unfurnished
Fireplace No
Window Features Blinds,Low-Emissivity Windows,Window Treatments
Appliance Dryer, Dishwasher, Disposal, Gas Range, Gas Water Heater, Microwave, Refrigerator, Washer
Laundry Gas Dryer Hookup, Laundry Closet, Laundry Room, Upper Level
Exterior
Exterior Feature Private Yard
Parking Features Attached, Epoxy Flooring, Finished Garage, Garage, Garage Door Opener, Open, Private
Garage Spaces 2.0
Fence Block, Back Yard
Pool In Ground, Private
Utilities Available Cable Available, High Speed Internet Available, Underground Utilities
Amenities Available Security
View Y/N Yes
Water Access Desc Public
View Mountain(s)
Roof Type Tile
Garage Yes
Private Pool Yes
Schools
Elementary Schools Triggs, Vincent, Triggs, Vincent
Middle Schools Saville Anthony
High Schools Shadow Ridge
Others
HOA Name Aliante Master Plan
HOA Fee Include Security
Senior Community No
Tax ID 124-19-211-110
Ownership Single Family Residential
Acceptable Financing Cash, Conventional, FHA, VA Loan
Listing Terms Cash, Conventional, FHA, VA Loan
Virtual Tour https://www.propertypanorama.com/instaview/las/2723731
SIMILAR HOMES FOR SALE
Check for similar Single Family Homes at price around $445,000 in North Las Vegas,NV

Active
$429,900
336 River Glider AVE, North Las Vegas, NV 89084
Listed by Donovan Reyes of Galindo Group Real Estate3 Beds 2 Baths 1,374 SqFt
Active
$489,900
6420 INDIAN PEAK CT, North Las Vegas, NV 89084
Listed by Dillan Tang of Simply Vegas3 Beds 2 Baths 1,837 SqFt
Active Under Contract
$550,000
1438 Dire Wolf AVE, North Las Vegas, NV 89084
Listed by Lourdes N. Ebalo of WINWIN Realty & Property Manag3 Beds 3 Baths 2,166 SqFt
CONTACT


