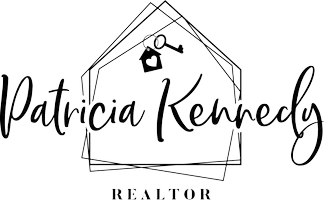4710 Blaise AVE #101 North Las Vegas, NV 89084
2 Beds
2 Baths
1,162 SqFt
UPDATED:
Key Details
Property Type Townhouse
Sub Type Townhouse
Listing Status Active
Purchase Type For Sale
Square Footage 1,162 sqft
Price per Sqft $258
Subdivision Valley Vista Parcel 31 Phase 2
MLS Listing ID 2645392
Style Two Story
Bedrooms 2
Full Baths 2
Construction Status Resale
HOA Fees $168/mo
HOA Y/N Yes
Year Built 2021
Annual Tax Amount $2,858
Lot Size 1,306 Sqft
Acres 0.03
Property Sub-Type Townhouse
Property Description
Location
State NV
County Clark
Community Pool
Zoning Multi-Family
Direction From 215 N, Take exit 41, Turn Left to Decatur Blvd, Right to Fessler Ave, Left to Rockley, Left to Flower Moon Ave, Right to Emerald Stars, and Right to Blaise Ave the home is on the left.
Interior
Interior Features Window Treatments, Programmable Thermostat
Heating Central, Gas, High Efficiency
Cooling Central Air, Electric, High Efficiency
Flooring Carpet, Linoleum, Vinyl
Equipment Water Softener Loop
Furnishings Furnished Or Unfurnished
Fireplace No
Window Features Blinds,Double Pane Windows,Drapes,Low-Emissivity Windows,Window Treatments
Appliance Dryer, Dishwasher, ENERGY STAR Qualified Appliances, Disposal, Gas Range, Microwave, Refrigerator, Washer
Laundry Gas Dryer Hookup, Laundry Room, Upper Level
Exterior
Exterior Feature Balcony
Parking Features Attached, Finished Garage, Garage, Private, Guest
Garage Spaces 1.0
Fence None
Pool Community
Community Features Pool
Utilities Available Underground Utilities
Amenities Available Gated, Barbecue, Playground, Park, Pool
View Y/N Yes
Water Access Desc Public
View Mountain(s)
Roof Type Tile
Porch Balcony
Garage Yes
Private Pool No
Building
Lot Description Desert Landscaping, Landscaped, < 1/4 Acre
Faces West
Sewer Public Sewer
Water Public
Construction Status Resale
Schools
Elementary Schools Triggs, Vincent, Triggs, Vincent
Middle Schools Saville Anthony
High Schools Shadow Ridge
Others
HOA Name Tucana Point
HOA Fee Include Association Management,Common Areas,Recreation Facilities,Taxes
Senior Community No
Tax ID 124-18-313-085
Security Features Security System Leased,Gated Community
Acceptable Financing Cash, Conventional, FHA, VA Loan
Listing Terms Cash, Conventional, FHA, VA Loan
Virtual Tour https://www.propertypanorama.com/instaview/las/2645392






