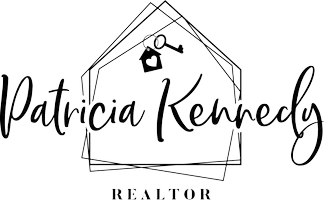394 Arizona ST #lot 10 Boulder City, NV 89005
5 Beds
4 Baths
3,180 SqFt
OPEN HOUSE
Fri Jul 18, 10:00am - 5:00pm
UPDATED:
Key Details
Property Type Single Family Home
Sub Type Single Family Residence
Listing Status Active
Purchase Type For Sale
Square Footage 3,180 sqft
Price per Sqft $312
Subdivision Heritage Peak
MLS Listing ID 2679902
Style Two Story
Bedrooms 5
Full Baths 2
Half Baths 1
Three Quarter Bath 1
Construction Status Under Construction
HOA Y/N No
Year Built 2025
Annual Tax Amount $7,000
Lot Size 0.330 Acres
Acres 0.33
Property Sub-Type Single Family Residence
Property Description
Location
State NV
County Clark
Zoning Single Family
Direction Directions to the Heritage Peak Model Home: Take I-95 South to Boulder City Parkway. Turn right on Utah Street.Continue to Northridge, then turn left. Next, turn left on Arizona Street—the model home will be on the left-hand side.
Interior
Interior Features Bedroom on Main Level, None
Heating Central, Electric
Cooling Central Air, Electric, ENERGY STAR Qualified Equipment
Flooring Other
Furnishings Unfurnished
Fireplace No
Window Features Double Pane Windows,Low-Emissivity Windows
Appliance Dishwasher, ENERGY STAR Qualified Appliances, Electric Range, Disposal, Microwave
Laundry Electric Dryer Hookup, Laundry Room, Upper Level
Exterior
Exterior Feature Balcony, Porch, Patio
Parking Features Attached, Garage, Private
Garage Spaces 3.0
Fence Block, Back Yard
Utilities Available Electricity Available
Amenities Available None
Water Access Desc Public
Roof Type Tile
Porch Balcony, Covered, Patio, Porch
Garage Yes
Private Pool No
Building
Lot Description Desert Landscaping, Landscaped, < 1/4 Acre
Faces South
Story 2
Builder Name Beazer
Sewer Public Sewer
Water Public
Construction Status Under Construction
Schools
Elementary Schools Mitchell, Mitchell
Middle Schools Garrett Elton M.
High Schools Boulder City
Others
Senior Community No
Tax ID 186-04-811-010
Acceptable Financing Cash, Conventional, FHA, VA Loan
Listing Terms Cash, Conventional, FHA, VA Loan



