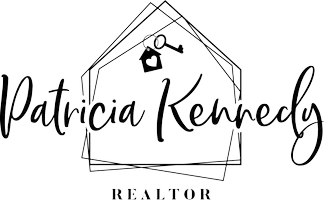5704 Owl Butte CT Las Vegas, NV 89149
4 Beds
2 Baths
1,851 SqFt
OPEN HOUSE
Sun May 25, 12:00pm - 3:00pm
UPDATED:
Key Details
Property Type Single Family Home
Sub Type Single Family Residence
Listing Status Active
Purchase Type For Sale
Square Footage 1,851 sqft
Price per Sqft $283
Subdivision Canyon Creek North
MLS Listing ID 2686241
Style One Story
Bedrooms 4
Full Baths 2
Construction Status Resale
HOA Fees $140/ann
HOA Y/N Yes
Year Built 1995
Annual Tax Amount $2,150
Lot Size 7,840 Sqft
Acres 0.18
Property Sub-Type Single Family Residence
Property Description
Location
State NV
County Clark
Zoning Single Family
Direction From Ann/Durango. East on Ann to Golconda into Canyon Creek North. Right on Divernon. Left on Janell. Right on Canyon Wren. Left on Owl Butte. House is on the right.
Interior
Interior Features Bedroom on Main Level, Ceiling Fan(s), Primary Downstairs, Pot Rack, Window Treatments
Heating Central, Gas
Cooling Central Air, Electric
Flooring Carpet, Laminate, Tile
Fireplaces Number 1
Fireplaces Type Family Room, Gas
Furnishings Unfurnished
Fireplace Yes
Window Features Blinds,Double Pane Windows,Window Treatments
Appliance Dryer, Disposal, Gas Range, Microwave, Refrigerator, Washer
Laundry Cabinets, Electric Dryer Hookup, Gas Dryer Hookup, Main Level, Laundry Room, Sink
Exterior
Exterior Feature Barbecue, Patio, Private Yard, Sprinkler/Irrigation
Parking Features Attached, Garage, Garage Door Opener, Inside Entrance, Private
Garage Spaces 3.0
Fence Block, Back Yard
Utilities Available Underground Utilities
Water Access Desc Public
Roof Type Tile
Porch Patio
Garage Yes
Private Pool No
Building
Lot Description Drip Irrigation/Bubblers, Desert Landscaping, Landscaped, < 1/4 Acre
Faces West
Story 1
Sewer Public Sewer
Water Public
Construction Status Resale
Schools
Elementary Schools Allen, Dean La Mar, Allen, Dean La Mar
Middle Schools Escobedo Edmundo
High Schools Centennial
Others
HOA Name Canyon Creek North
HOA Fee Include Association Management
Senior Community No
Tax ID 125-28-410-045
Ownership Single Family Residential
Security Features Controlled Access
Acceptable Financing Cash, Conventional, FHA, VA Loan
Listing Terms Cash, Conventional, FHA, VA Loan
Virtual Tour https://www.zillow.com/view-imx/3f98d7d1-6bee-4161-9e1a-c33d38973b1c/






