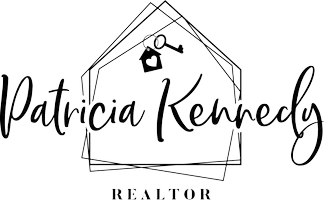3961 Heron Fairway DR Las Vegas, NV 89141
3 Beds
4 Baths
3,501 SqFt
UPDATED:
Key Details
Property Type Single Family Home
Sub Type Single Family Residence
Listing Status Active
Purchase Type For Sale
Square Footage 3,501 sqft
Price per Sqft $457
Subdivision Stonewater
MLS Listing ID 2690762
Style Three Story
Bedrooms 3
Full Baths 3
Half Baths 1
Construction Status To Be Built
HOA Fees $358/mo
HOA Y/N Yes
Annual Tax Amount $2,056
Lot Size 4,356 Sqft
Acres 0.1
Property Sub-Type Single Family Residence
Property Description
Perched on Homesite 22, this home offers serene views of Stonewater Park, framed by treetops and distant mountain ranges. With a thoughtfully designed 3,501 sq. ft. floor plan, this 3-bedroom, 3.5-bath home is perfectly situated on a 4,375 sq. ft. lot.
Highlights include an impressive floating staircase and an open-concept first floor that blends style and functionality. Enjoy breathtaking views from the private balcony off the primary suite or relax on the expansive third-floor sky deck—ideal for entertaining or simply taking in the surroundings. The layout emphasizes Blue Heron's signature biophilic design and seamless indoor/outdoor living experience—perfect for both entertaining and everyday comfort. This is a rare opportunity to own a uniquely designed home in one of Southern Highlands' most exclusive community.
Location
State NV
County Clark
Zoning Single Family
Direction From I-15 head West on Starr, Left on Stonewater Dr, 1st left after Southern Highlands Pkwy, 1st right into the community.
Interior
Heating Central, Gas, Multiple Heating Units
Cooling Central Air, Electric, 2 Units
Flooring Carpet, Porcelain Tile, Tile
Furnishings Unfurnished
Fireplace No
Window Features Double Pane Windows
Appliance Built-In Electric Oven, Double Oven, Disposal, Microwave, Refrigerator
Laundry Cabinets, Gas Dryer Hookup, Sink, Upper Level
Exterior
Exterior Feature Balcony, Deck, Private Yard
Parking Features Attached, Finished Garage, Garage, Garage Door Opener, Inside Entrance, Private
Garage Spaces 2.0
Fence Block, Back Yard, Wrought Iron
Utilities Available Underground Utilities
Amenities Available Gated
Water Access Desc Public
Roof Type Flat
Porch Balcony, Deck, Rooftop
Garage Yes
Private Pool No
Building
Lot Description Cul-De-Sac, Desert Landscaping, Landscaped, < 1/4 Acre, Zero Lot Line
Faces North
Story 3
Builder Name Blue Heron
Sewer Public Sewer
Water Public
Construction Status To Be Built
Schools
Elementary Schools Stuckey, Evelyn, Stuckey, Evelyn
Middle Schools Tarkanian
High Schools Desert Oasis
Others
HOA Name Olympia Companies
HOA Fee Include Association Management
Senior Community No
Tax ID 191-06-525-022
Acceptable Financing Cash, Conventional
Listing Terms Cash, Conventional
Virtual Tour https://www.propertypanorama.com/instaview/las/2690762






