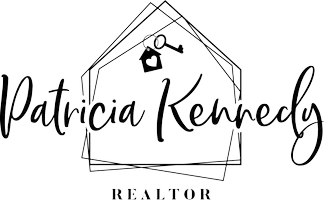11848 Orense DR Las Vegas, NV 89138
3 Beds
3 Baths
1,719 SqFt
Open House
Sat Aug 30, 11:00am - 2:00pm
UPDATED:
Key Details
Property Type Single Family Home
Sub Type Single Family Residence
Listing Status Active
Purchase Type For Sale
Square Footage 1,719 sqft
Price per Sqft $383
Subdivision Cordova At Summerlin
MLS Listing ID 2712259
Style Two Story
Bedrooms 3
Full Baths 2
Half Baths 1
Construction Status Resale
HOA Fees $60/mo
HOA Y/N Yes
Year Built 2006
Annual Tax Amount $5,009
Lot Size 7,840 Sqft
Acres 0.18
Property Sub-Type Single Family Residence
Property Description
Location
State NV
County Clark
Zoning Single Family
Direction 215 AND CHARLESTON, GO WEST ON CHARLESTON, NORTH ON DESERT FOOTHILLS, WEST ON DESERT SUNRISE, SOUTH ON PASEO FLOWER, WEST ON ORENSE, CORNER HOME ON YOUR LEFT
Interior
Interior Features Ceiling Fan(s), Window Treatments
Heating Gas, High Efficiency
Cooling Electric, High Efficiency
Flooring Luxury Vinyl Plank
Fireplaces Number 1
Fireplaces Type Gas, Glass Doors, Living Room
Furnishings Unfurnished
Fireplace Yes
Window Features Blinds,Double Pane Windows
Appliance Built-In Gas Oven, Double Oven, Dryer, Disposal, Gas Range, Microwave, Refrigerator, Washer
Laundry Gas Dryer Hookup, Main Level, Laundry Room
Exterior
Exterior Feature Balcony, Courtyard, Patio, Private Yard, Fire Pit, Sprinkler/Irrigation
Parking Features Attached, Garage, Guest, Inside Entrance, Private, Storage
Garage Spaces 2.0
Fence Block, Full
Utilities Available Underground Utilities
Amenities Available Basketball Court, Dog Park, Barbecue, Playground, Park
Water Access Desc Public
Roof Type Tile
Porch Balcony, Covered, Patio
Garage Yes
Private Pool No
Building
Lot Description Corner Lot, Drip Irrigation/Bubblers, Desert Landscaping, Sprinklers In Rear, Sprinklers In Front, Landscaped, < 1/4 Acre
Faces South
Story 2
Sewer Public Sewer
Water Public
Construction Status Resale
Schools
Elementary Schools Vassiliadis, Billy & Rosemary, Vassiliadis, Billy &
Middle Schools Rogich Sig
High Schools Palo Verde
Others
HOA Name W Summerlin
HOA Fee Include Common Areas,Taxes
Senior Community No
Tax ID 137-34-816-074
Acceptable Financing Cash, Conventional, FHA, VA Loan
Listing Terms Cash, Conventional, FHA, VA Loan
Virtual Tour https://www.propertypanorama.com/instaview/las/2712259






