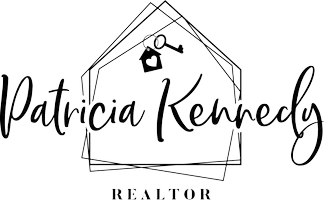
111 Verde Rosa DR Henderson, NV 89011
3 Beds
3 Baths
1,889 SqFt
UPDATED:
Key Details
Property Type Single Family Home
Sub Type Single Family Residence
Listing Status Active
Purchase Type For Rent
Square Footage 1,889 sqft
Subdivision The Falls At Lake Las Vegas Pa-9 & Pa-10 Phase 1
MLS Listing ID 2734082
Style Two Story
Bedrooms 3
Full Baths 2
Half Baths 1
HOA Y/N Yes
Year Built 2020
Lot Size 4,791 Sqft
Acres 0.11
Property Sub-Type Single Family Residence
Property Description
Enjoy resort-style living in this gorgeous two-story home perfectly situated on a premium lot with no rear neighbors and breathtaking views of the Wetlands Mountains and Trail. The open-concept floor plan features a beautifully upgraded kitchen with stainless steel appliances, built-in double ovens, a spacious island, and sleek white cabinetry. Step outside to your private backyard oasis complete with a covered patio, synthetic grass, and a sparkling pool with a sunbathing deck — perfect for relaxing or entertaining. Upstairs, the primary suite offers, an ensuite bath with a walk-in shower, and a generous walk-in closet. A loft/den and laundry room are also conveniently located upstairs. Surrounded by scenic walking trails and close proximity to Montelago Village's restaurants, shopping, salon, and water activities — this home captures the very best of Lake Las Vegas living!
Location
State NV
County Clark
Community Pool
Zoning Single Family
Direction Go east on Lake Mead Pkwy, turn Left on Lake Las Vegas Pkwy, turn left on Galleria Dr., Turn left to Community Alta Fiore, Right on Flora Sagio & Right on Verde Rosa
Interior
Interior Features Ceiling Fan(s), Window Treatments
Heating Central, Gas
Cooling Central Air, Electric
Flooring Carpet, Tile
Furnishings Unfurnished
Fireplace No
Window Features Blinds,Drapes
Appliance Built-In Gas Oven, Dryer, Dishwasher, Gas Cooktop, Disposal, Microwave, Refrigerator, Washer/Dryer, Washer/DryerAllInOne, Washer
Laundry Gas Dryer Hookup, Upper Level
Exterior
Parking Features Garage, Garage Door Opener, Inside Entrance, Private
Garage Spaces 2.0
Fence Block, Back Yard, Wrought Iron
Pool Association, Community
Community Features Pool
Utilities Available Cable Available
Amenities Available Clubhouse, Fitness Center, Golf Course, Gated, Pickleball, Park, Pool, Spa/Hot Tub, Security, Tennis Court(s)
Roof Type Tile
Garage Yes
Private Pool Yes
Building
Faces East
Story 2
Schools
Elementary Schools Josh, Stevens, Josh, Stevens
Middle Schools Brown B. Mahlon
High Schools Basic Academy
Others
HOA Name Camco / Alta Fiore
Senior Community No
Tax ID 160-27-122-014
Security Features Fire Sprinkler System
Pets Allowed Call, Negotiable
Virtual Tour https://www.propertypanorama.com/instaview/las/2734082







