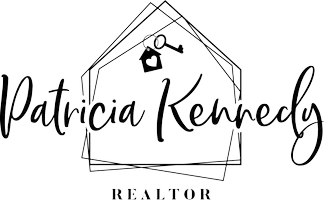
25 Luce Del Sole #3 Henderson, NV 89011
4 Beds
5 Baths
2,961 SqFt
UPDATED:
Key Details
Property Type Condo
Sub Type Condominium
Listing Status Active
Purchase Type For Sale
Square Footage 2,961 sqft
Price per Sqft $269
Subdivision Tramonto Condo
MLS Listing ID 2734067
Style Three Story
Bedrooms 4
Full Baths 4
Half Baths 1
Construction Status Resale
HOA Fees $1,251/mo
HOA Y/N Yes
Year Built 2005
Annual Tax Amount $4,374
Lot Size 4,940 Sqft
Property Sub-Type Condominium
Property Description
Location
State NV
County Clark
Community Pool
Zoning Single Family
Direction From 95 & Galleria go east to Lake Las Vegas
Interior
Interior Features Bedroom on Main Level, Ceiling Fan(s), Primary Downstairs, Window Treatments, Elevator
Heating Central, Gas, Multiple Heating Units
Cooling Central Air, Electric, 2 Units
Flooring Carpet, Tile
Fireplaces Number 1
Fireplaces Type Gas, Glass Doors, Great Room, Kitchen, Multi-Sided
Furnishings Furnished
Fireplace Yes
Window Features Blinds,Double Pane Windows,Plantation Shutters
Appliance Built-In Gas Oven, Dryer, Dishwasher, Gas Cooktop, Disposal, Microwave, Refrigerator, Wine Refrigerator, Washer
Laundry Gas Dryer Hookup, Main Level, Laundry Room
Exterior
Exterior Feature Balcony, Patio
Parking Features Epoxy Flooring, Finished Garage, Garage, Garage Door Opener, Inside Entrance, Private, Shelves, Guest
Garage Spaces 2.0
Fence None
Pool Community
Community Features Pool
Utilities Available Underground Utilities
Amenities Available Golf Course, Gated, Jogging Path, Pool, Spa/Hot Tub
View Y/N Yes
Water Access Desc Public
View Golf Course, Mountain(s)
Roof Type Tile
Porch Balcony, Covered, Patio
Garage Yes
Private Pool No
Building
Lot Description Desert Landscaping, Landscaped, No Rear Neighbors, On Golf Course
Faces East
Story 3
Sewer Public Sewer
Water Public
Construction Status Resale
Schools
Elementary Schools Josh, Stevens, Josh, Stevens
Middle Schools Brown B. Mahlon
High Schools Basic Academy
Others
HOA Name Lake Las Vegas
HOA Fee Include Maintenance Grounds
Senior Community No
Tax ID 160-22-513-045
Ownership Condominium
Security Features Security System Owned,Controlled Access,Gated Community
Acceptable Financing Cash, Conventional, FHA, Owner Will Carry, VA Loan
Listing Terms Cash, Conventional, FHA, Owner Will Carry, VA Loan
Virtual Tour https://www.propertypanorama.com/instaview/las/2734067







