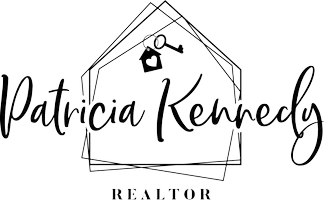
10426 Ricordi St ST #169 Las Vegas, NV 89141
3 Beds
3 Baths
1,715 SqFt
Open House
Thu Nov 13, 10:00am - 4:00pm
Fri Nov 14, 10:00am - 4:00pm
Sat Nov 15, 10:00am - 4:00pm
Sun Nov 16, 10:00am - 4:00pm
UPDATED:
Key Details
Property Type Single Family Home
Sub Type Single Family Residence
Listing Status Active
Purchase Type For Sale
Square Footage 1,715 sqft
Price per Sqft $274
Subdivision Dean Martin Frias Single Family Residential Phase1
MLS Listing ID 2734372
Style Two Story
Bedrooms 3
Full Baths 1
Half Baths 1
Three Quarter Bath 1
Construction Status Under Construction
HOA Fees $40/mo
HOA Y/N Yes
Year Built 2025
Annual Tax Amount $4,836
Lot Size 3,049 Sqft
Acres 0.07
Property Sub-Type Single Family Residence
Property Description
Brand new contemporary single family backed by our fortune 500 company. Great southwest location, 3 bedroom, 2.5 bath, loft and 2 car garage. Home contains quartz countertops, stainless steel appliances, undermount sink, smart home technology, washer, dryer and blinds all included making this home turn key! DR Horton gives you all the bells and whistles at no extra charge. Photos are representational only; actual finishes may vary.
Location
State NV
County Clark
Zoning Single Family
Direction From I-15: Exit Cactus head west. Turn right on Polaris. Sales office located on the right. Please park in sales office parking area.
Interior
Interior Features Window Treatments
Heating Central, Gas
Cooling Central Air, ENERGY STAR Qualified Equipment, Gas
Flooring Carpet, Luxury Vinyl Plank
Equipment Water Softener Loop
Furnishings Unfurnished
Fireplace No
Window Features Blinds,Double Pane Windows,Low-Emissivity Windows
Appliance Dryer, Disposal, Gas Range, Microwave, Refrigerator, Washer
Laundry Gas Dryer Hookup, Upper Level
Exterior
Exterior Feature Private Yard, Sprinkler/Irrigation
Parking Features Attached, Electric Vehicle Charging Station(s), Garage, Private
Garage Spaces 2.0
Fence Block, Back Yard
Utilities Available Underground Utilities
Water Access Desc Public
Roof Type Tile
Garage Yes
Private Pool No
Building
Lot Description Drip Irrigation/Bubblers, Desert Landscaping, Landscaped, < 1/4 Acre
Faces West
Story 2
Sewer Public Sewer
Water Public
Construction Status Under Construction
Schools
Elementary Schools Ortwein, Dennis, Ortwein, Dennis
Middle Schools Tarkanian
High Schools Desert Oasis
Others
HOA Name Sage Management
HOA Fee Include None
Senior Community No
Tax ID 177-29-413-100
Acceptable Financing Cash, Conventional, FHA, VA Loan
Listing Terms Cash, Conventional, FHA, VA Loan
Virtual Tour https://www.propertypanorama.com/instaview/las/2734372







