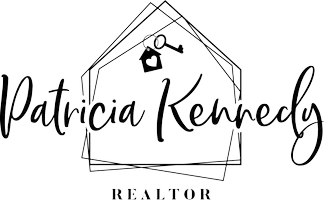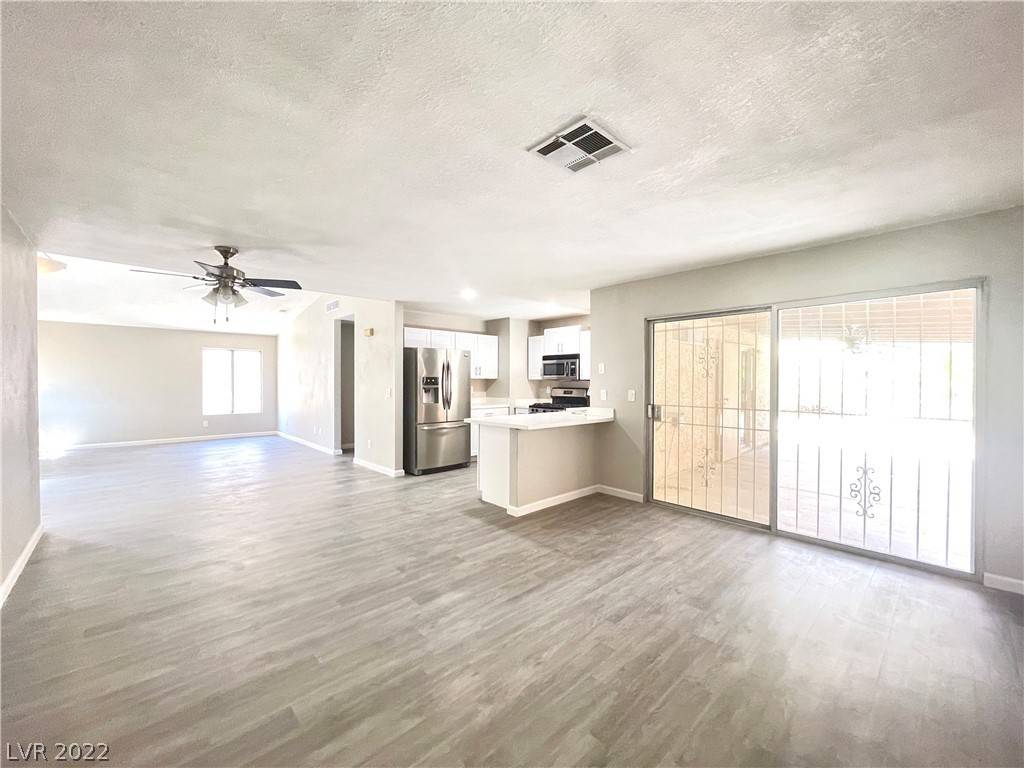$380,000
$364,900
4.1%For more information regarding the value of a property, please contact us for a free consultation.
5436 Liverpool RD Las Vegas, NV 89107
3 Beds
2 Baths
1,336 SqFt
Key Details
Sold Price $380,000
Property Type Single Family Home
Sub Type Single Family Residence
Listing Status Sold
Purchase Type For Sale
Square Footage 1,336 sqft
Price per Sqft $284
Subdivision Chelsea Place
MLS Listing ID 2387600
Sold Date 04/29/22
Style One Story
Bedrooms 3
Full Baths 1
Three Quarter Bath 1
Construction Status Good Condition,Resale
HOA Y/N No
Year Built 1985
Annual Tax Amount $1,056
Lot Size 5,227 Sqft
Acres 0.12
Property Sub-Type Single Family Residence
Property Description
What a find!!! This home features 3 bedrooms and 2 baths that have been completely redone, also includes New Flooring, New Baseboards, New two-tone Paint, New Recessed Lighting, New Kitchen Counters, and Stainless Steel Appliances. You will enjoy the mature backyard and covered patio. This home is ready for a new owner to just move in. The HVAC is only 12 months old.
Location
State NV
County Clark County
Zoning Single Family
Direction From Charleston and Jones go east to Upland turn left to Cory pl turn Right to Antonio turn left to Liverpool
Interior
Interior Features Ceiling Fan(s)
Heating Central, Gas
Cooling Central Air, Electric
Flooring Laminate
Fireplaces Number 1
Fireplaces Type Family Room, Gas
Furnishings Unfurnished
Fireplace Yes
Appliance Dryer, Disposal, Gas Range, Microwave, Refrigerator, Washer
Laundry Gas Dryer Hookup, In Garage
Exterior
Exterior Feature Patio, Private Yard, Sprinkler/Irrigation
Parking Features Attached, Garage, Inside Entrance
Garage Spaces 2.0
Fence Block, Back Yard
Utilities Available Cable Available
Amenities Available None
Water Access Desc Public
Roof Type Tile
Porch Covered, Patio
Garage Yes
Private Pool No
Building
Lot Description Drip Irrigation/Bubblers, Desert Landscaping, Landscaped, < 1/4 Acre
Faces South
Story 1
Sewer Public Sewer
Water Public
Construction Status Good Condition,Resale
Schools
Elementary Schools Red Rock, Red Rock
Middle Schools Garside Frank F.
High Schools Western
Others
Senior Community No
Tax ID 138-36-412-018
Acceptable Financing Cash, Conventional, FHA, VA Loan
Listing Terms Cash, Conventional, FHA, VA Loan
Financing Cash
Read Less
Want to know what your home might be worth? Contact us for a FREE valuation!

Our team is ready to help you sell your home for the highest possible price ASAP

Copyright 2025 of the Las Vegas REALTORS®. All rights reserved.
Bought with Jeff A Hatfield Keller Williams VIP





