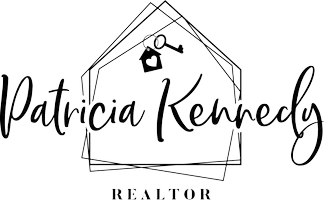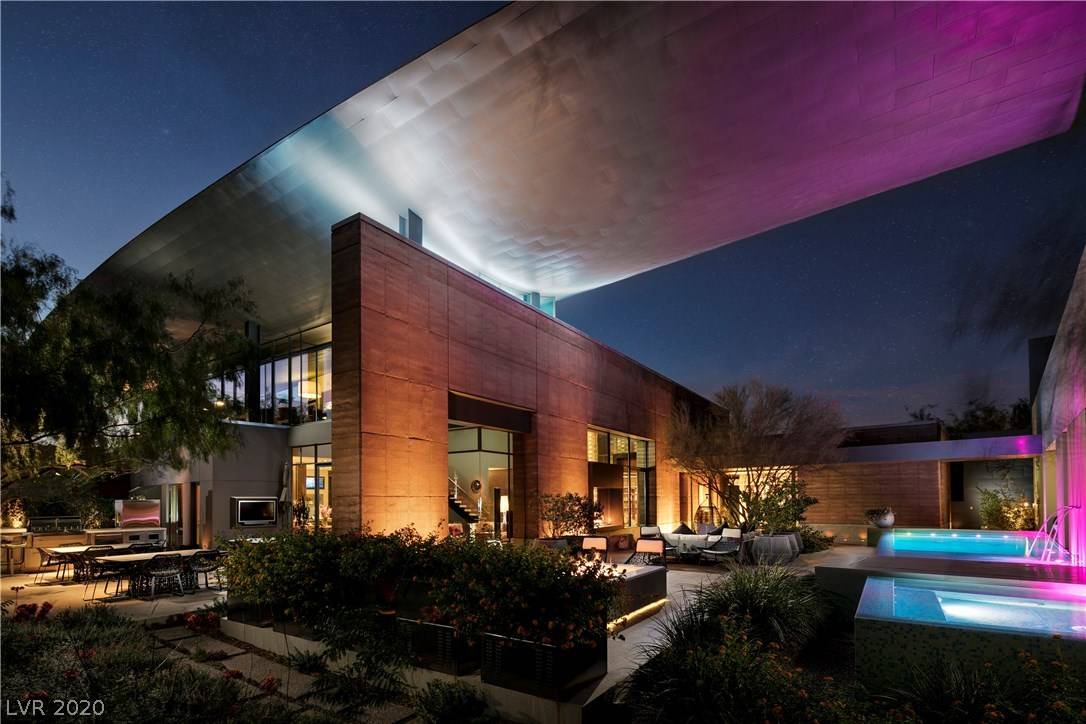$7,320,000
$7,750,000
5.5%For more information regarding the value of a property, please contact us for a free consultation.
7 SABLE RIDGE CT Las Vegas, NV 89135
5 Beds
9 Baths
13,255 SqFt
Key Details
Sold Price $7,320,000
Property Type Single Family Home
Sub Type Single Family Residence
Listing Status Sold
Purchase Type For Sale
Square Footage 13,255 sqft
Price per Sqft $552
Subdivision Summerlin Village 18 Phase 1 U
MLS Listing ID 2127230
Sold Date 12/08/20
Style Tri-Level
Bedrooms 5
Full Baths 4
Half Baths 2
Three Quarter Bath 3
Construction Status Excellent,Resale
HOA Y/N Yes
Year Built 2007
Annual Tax Amount $31,399
Lot Size 0.590 Acres
Acres 0.59
Property Sub-Type Single Family Residence
Property Description
The architecture and level of entertainment are elevated to rival the finest standards that Las Vegas has to offer. From its 140' zinc-paneled roofline to the bowling alley and full spa, you won't find another home like it. Some features include rammed earth walls, imported Italian kitchen, solar power, full gym with steam room, Strip/golf/mountain views, wine room, resort bedrooms, elevator, maple slab bar, and more.
Location
State NV
County Clark County
Zoning Single Family
Direction Flamingo/Desert Inn. South to Marble Ridge, West to Ridges Gate. Located in Promontory Pointe. Guard will provide directions.
Interior
Interior Features Bedroom on Main Level, Window Treatments, Additional Living Quarters, Elevator, Programmable Thermostat
Heating Central, Gas, High Efficiency, Multiple Heating Units, Solar
Cooling Central Air, Electric, High Efficiency, 2 Units
Flooring Carpet, Concrete, Hardwood, Sustainable
Fireplaces Number 2
Fireplaces Type Gas, Great Room, Multi-Sided, Outside
Furnishings Unfurnished
Fireplace Yes
Window Features Blinds,Double Pane Windows,Low-Emissivity Windows
Appliance Built-In Electric Oven, Convection Oven, Double Oven, Dishwasher, ENERGY STAR Qualified Appliances, Gas Cooktop, Disposal, Microwave, Refrigerator, Water Softener Owned, Water Purifier, Wine Refrigerator
Laundry Gas Dryer Hookup, Main Level, Upper Level
Exterior
Exterior Feature Built-in Barbecue, Balcony, Barbecue, Courtyard, Deck, Dog Run, Handicap Accessible, Patio, Private Yard, Sprinkler/Irrigation, Water Feature
Parking Features Attached Carport, Finished Garage, Garage Door Opener, Inside Entrance, Storage
Garage Spaces 3.0
Carport Spaces 1
Fence Back Yard, Electric, Wrought Iron
Pool In Ground, Negative Edge, Private, Waterfall
Utilities Available Cable Available, Underground Utilities
Amenities Available Gated, Playground, Guard, Security
View Y/N Yes
Water Access Desc Public
View Golf Course, Mountain(s), Strip View
Roof Type Flat,Metal,Other
Present Use Residential
Street Surface Paved
Porch Balcony, Covered, Deck, Patio
Garage Yes
Private Pool Yes
Building
Lot Description 1/4 to 1 Acre Lot, Cul-De-Sac, Drip Irrigation/Bubblers, Desert Landscaping, Landscaped, On Golf Course, Synthetic Grass
Faces North
Foundation Basement
Sewer Public Sewer
Water Public
Construction Status Excellent,Resale
Schools
Elementary Schools Goolsby Judy & John, Goolsby Judy & John
Middle Schools Fertitta Frank & Victoria
High Schools Durango
Others
HOA Name THE RIDGES
HOA Fee Include Association Management,Maintenance Grounds,Reserve Fund,Security
Senior Community No
Tax ID 164-14-217-003
Ownership Single Family Residential
Security Features Security System Owned
Acceptable Financing Cash, Conventional
Listing Terms Cash, Conventional
Financing Cash
Read Less
Want to know what your home might be worth? Contact us for a FREE valuation!

Our team is ready to help you sell your home for the highest possible price ASAP

Copyright 2025 of the Las Vegas REALTORS®. All rights reserved.
Bought with Sarah K Gabany Realty ONE Group, Inc





