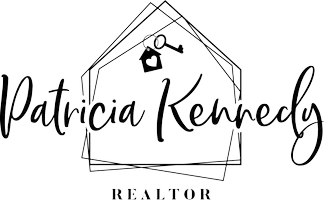$580,995
$590,995
1.7%For more information regarding the value of a property, please contact us for a free consultation.
2634 Summit Springs ST Henderson, NV 89044
3 Beds
3 Baths
2,276 SqFt
Key Details
Sold Price $580,995
Property Type Single Family Home
Sub Type Single Family Residence
Listing Status Sold
Purchase Type For Sale
Square Footage 2,276 sqft
Price per Sqft $255
Subdivision Inspirada Pod 5-2
MLS Listing ID 2201870
Sold Date 01/15/21
Style One Story
Bedrooms 3
Full Baths 3
Construction Status New Construction
HOA Y/N Yes
Year Built 2020
Annual Tax Amount $5,830
Lot Size 6,534 Sqft
Acres 0.15
Property Sub-Type Single Family Residence
Property Description
Beautiful BRAND NEW Prato Spanish Contemporary plan in the Inspirada Master Planned community! This home features 3 bd, 3 baths + den, 3 car garage, gourmet kitchen upgraded with Kitchen Aid appliance package with 36" cooktop, built-in oven & microwave, upgraded cabinets & flooring throughout, ultra shower at master bath, 12' stacking sliding door @ great room, walk-in pantry, covered patio!
Location
State NV
County Clark County
Community Pool
Zoning Single Family
Direction From I-15 S Exit 27 and follow signs for St. Rose Pkwy, exit L. R onto S. Las Vegas Blvd. L Volunteer, R on Via Inspirada, follow signs to Castano or 3357 Carsebridge.
Interior
Interior Features Bedroom on Main Level, Primary Downstairs
Heating Central, Gas
Cooling Central Air, Electric
Flooring Carpet, Tile
Equipment Water Softener Loop
Furnishings Unfurnished
Fireplace No
Window Features Double Pane Windows,Low-Emissivity Windows
Appliance Built-In Electric Oven, Dishwasher, ENERGY STAR Qualified Appliances, Gas Cooktop, Disposal, Microwave, Tankless Water Heater
Laundry Gas Dryer Hookup, Main Level, Laundry Room
Exterior
Exterior Feature Patio, Private Yard, Sprinkler/Irrigation
Parking Features Attached, Garage, Inside Entrance
Garage Spaces 2.0
Fence Block, Full
Pool Community
Community Features Pool
Utilities Available Underground Utilities
Amenities Available Basketball Court, Dog Park, Jogging Path, Playground, Park, Pool, Security, Tennis Court(s)
Water Access Desc Public
Roof Type Tile
Porch Covered, Patio
Garage Yes
Private Pool No
Building
Lot Description Drip Irrigation/Bubblers, Desert Landscaping, Landscaped, < 1/4 Acre
Faces South
Story 1
Builder Name Toll Broth
Sewer Public Sewer
Water Public
New Construction Yes
Construction Status New Construction
Schools
Elementary Schools Ellis Robert & Sandy Es, Ellis, Robert And Sandy Es
Middle Schools Webb, Del E.
High Schools Liberty
Others
HOA Name Inspirada
HOA Fee Include Association Management,Security
Senior Community No
Tax ID 191-23-318-025
Security Features Security System Owned
Acceptable Financing Cash, Conventional, FHA, VA Loan
Listing Terms Cash, Conventional, FHA, VA Loan
Financing Conventional
Read Less
Want to know what your home might be worth? Contact us for a FREE valuation!

Our team is ready to help you sell your home for the highest possible price ASAP

Copyright 2025 of the Las Vegas REALTORS®. All rights reserved.
Bought with Dave Wendell Realty ONE Group, Inc





