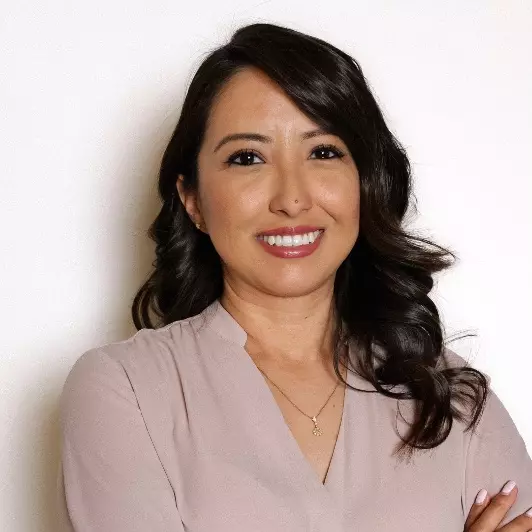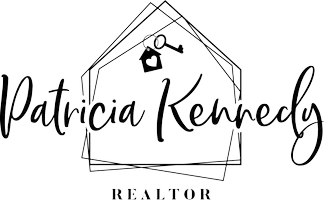$575,000
$579,900
0.8%For more information regarding the value of a property, please contact us for a free consultation.
3352 Aultmore Henderson, NV 89044
3 Beds
3 Baths
2,270 SqFt
Key Details
Sold Price $575,000
Property Type Single Family Home
Sub Type Single Family Residence
Listing Status Sold
Purchase Type For Sale
Square Footage 2,270 sqft
Price per Sqft $253
Subdivision Inspirada Pod 7-3
MLS Listing ID 2196996
Sold Date 09/09/20
Style One Story
Bedrooms 3
Full Baths 3
Construction Status Excellent,Resale
HOA Y/N Yes
Year Built 2019
Annual Tax Amount $904
Lot Size 6,098 Sqft
Acres 0.14
Property Sub-Type Single Family Residence
Property Description
Looking for a beautiful, hard to find, single story, with 3 beds, a den and a 3 car garage in Henderson? You've just found it! This home sparkles with it's wide open floor-plan, granite & SS kitchen with double ovens, upgraded laundry room, serene backyard, plantation shutters and upgraded ceramic wood plank flooring throughout, drapes included, great interstate access and all the abundant recreation that Inspirada has to offer! Welcome Home!
Location
State NV
County Clark County
Community Pool
Zoning Single Family
Direction From I-15 South: Exit 27 and follow signs for St. Rose Pkwy. Turn left on Las Vegas Blvd /St Rose Pkwy. Continue straight and turn right onto S. Las Vegas Blvd. Turn left onto Volunteer Blvd and make a right onto Via Inspirada. At the traffic circle, take a slight right and continue onto Via Inspirada. Proceed to second traffic circle and turn left onto Avenida Brancusi. Make a right into the community at Glenleven Lane, follow to Aultmore Ln
Interior
Interior Features Bedroom on Main Level, Primary Downstairs, None
Heating Central, Gas
Cooling Central Air, Electric
Flooring Carpet
Fireplaces Number 2
Fireplaces Type Gas, Great Room
Furnishings Unfurnished
Fireplace Yes
Appliance Built-In Electric Oven, Dishwasher, Gas Cooktop, Disposal, Microwave, Refrigerator
Laundry Gas Dryer Hookup, Main Level, Laundry Room
Exterior
Exterior Feature Patio, Outdoor Living Area
Parking Features Attached, Exterior Access Door, Garage, Inside Entrance
Garage Spaces 3.0
Fence Block, Back Yard
Pool Community
Community Features Pool
Utilities Available Underground Utilities
Amenities Available Basketball Court, Dog Park, Jogging Path, Barbecue, Playground, Park, Pool, Security, Tennis Court(s)
Water Access Desc Public
Roof Type Tile
Porch Covered, Patio
Garage Yes
Private Pool No
Building
Lot Description Desert Landscaping, Landscaped, < 1/4 Acre
Faces South
Story 1
Sewer Public Sewer
Water Public
Construction Status Excellent,Resale
Schools
Elementary Schools Ellis Robert & Sandy Es, Ellis, Robert And Sandy Es
Middle Schools Webb, Del E.
High Schools Liberty
Others
HOA Name Inspirada
HOA Fee Include Association Management,Recreation Facilities,Security
Senior Community No
Tax ID 191-22-613-075
Acceptable Financing Cash, Conventional, FHA, VA Loan
Listing Terms Cash, Conventional, FHA, VA Loan
Financing Conventional
Read Less
Want to know what your home might be worth? Contact us for a FREE valuation!

Our team is ready to help you sell your home for the highest possible price ASAP

Copyright 2025 of the Las Vegas REALTORS®. All rights reserved.
Bought with Doug Verhaalen BHHS Nevada Properties





