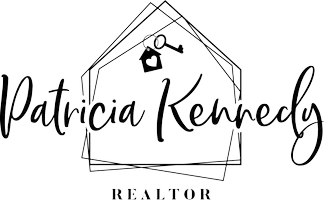$285,000
$299,500
4.8%For more information regarding the value of a property, please contact us for a free consultation.
9050 Tropicana AVE #1072 Las Vegas, NV 89147
3 Beds
4 Baths
1,589 SqFt
Key Details
Sold Price $285,000
Property Type Townhouse
Sub Type Townhouse
Listing Status Sold
Purchase Type For Sale
Square Footage 1,589 sqft
Price per Sqft $179
Subdivision Travina 2-Phase 2 Amd
MLS Listing ID 2197853
Sold Date 08/24/20
Style Three Story
Bedrooms 3
Full Baths 3
Half Baths 1
Construction Status Excellent,Resale
HOA Y/N Yes
Year Built 2015
Annual Tax Amount $2,123
Lot Size 6,534 Sqft
Acres 0.15
Property Sub-Type Townhouse
Property Description
Beautiful 3 bdrm w. rooftop deck & faboulous view of strip & mountains. Kitchen features light color cabinets w/upgraded blk absolute granite countertops, undermount sink w/upgraded faucet at extended island counter, pendant lighting pre-wire at counter,extended cabinets in dining area,ceiling fan pre-wire in all Bedrooms, upgraded stair rails,soft water loop. Tankless water heater, Stainless steel appliances. Community Pool, Clubhouse
Location
State NV
County Clark County
Zoning Single Family
Direction From 215 head East on Tropicana, the X-It community is the first community you come to on the North side of Tropicana
Interior
Interior Features Bedroom on Main Level, Ceiling Fan(s)
Heating Central, Gas
Cooling Central Air, Electric
Flooring Carpet, Ceramic Tile
Furnishings Unfurnished
Fireplace No
Window Features Blinds,Double Pane Windows,Insulated Windows
Appliance Convection Oven, Dryer, ENERGY STAR Qualified Appliances, Disposal, Gas Range, Microwave, Refrigerator, Washer
Laundry Gas Dryer Hookup, Laundry Closet, Upper Level
Exterior
Parking Features Attached, Garage, Garage Door Opener, Guest, Private
Garage Spaces 2.0
Fence None
Utilities Available Cable Available, Underground Utilities
Amenities Available Clubhouse
Water Access Desc Public
Roof Type Tile
Porch Deck, Rooftop
Garage Yes
Private Pool No
Building
Lot Description Desert Landscaping, Landscaped, < 1/4 Acre
Faces North
Story 3
Builder Name Ryan
Sewer Public Sewer
Water Public
Construction Status Excellent,Resale
Schools
Elementary Schools Bendorf Patricia, Bendorf Patricia
Middle Schools Canarelli Lawrence & Heidi
High Schools Durango
Others
HOA Name Camco
HOA Fee Include Association Management
Senior Community No
Tax ID 163-20-418-072
Ownership Single Family Residential
Acceptable Financing Cash, Conventional, FHA, VA Loan
Listing Terms Cash, Conventional, FHA, VA Loan
Financing Conventional
Read Less
Want to know what your home might be worth? Contact us for a FREE valuation!

Our team is ready to help you sell your home for the highest possible price ASAP

Copyright 2025 of the Las Vegas REALTORS®. All rights reserved.
Bought with Matthew Sweeney Realty Pros





