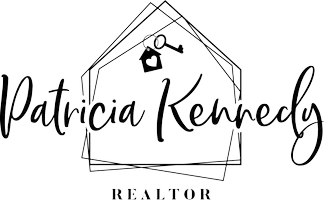$350,000
$350,000
For more information regarding the value of a property, please contact us for a free consultation.
4931 Desert Lime CT Las Vegas, NV 89148
3 Beds
2 Baths
1,668 SqFt
Key Details
Sold Price $350,000
Property Type Single Family Home
Sub Type Single Family Residence
Listing Status Sold
Purchase Type For Sale
Square Footage 1,668 sqft
Price per Sqft $209
Subdivision Marvella Phase 2
MLS Listing ID 2205444
Sold Date 08/31/20
Style One Story
Bedrooms 3
Full Baths 2
Construction Status Good Condition,Resale
HOA Y/N Yes
Year Built 2013
Annual Tax Amount $2,739
Lot Size 4,791 Sqft
Acres 0.11
Property Sub-Type Single Family Residence
Property Description
PAINT ALLOWANCE, Very desirable hard to find single story house w 3 bedrooms 2 bathrooms 2 car garage in cul-de-sac of gated southwest community w low hoa dues, near parks and shopping, high vaulted ceilings, huge master, tile in living areas and carpet in bedrooms, hardwood cabinets are in excellent condition, granite counters in kitchen. Includes whole house water treatment system. Master bath has separate tub and shower. immediate possession is waiting for you.
Location
State NV
County Clark County
Zoning Single Family
Direction From Tropicana and Hualapai go south on Hualapai, turn left on Burmese Grape, left on American Plum, right on Lady Apple, Left on Desert Lime house on left.
Interior
Interior Features Bedroom on Main Level, Ceiling Fan(s), Primary Downstairs, Window Treatments
Heating Central, Gas
Cooling Central Air, Electric
Flooring Carpet, Ceramic Tile
Furnishings Unfurnished
Fireplace No
Window Features Blinds,Double Pane Windows,Window Treatments
Appliance Built-In Gas Oven, Double Oven, Gas Cooktop, Disposal, Water Softener Owned
Laundry Gas Dryer Hookup, Main Level
Exterior
Exterior Feature Patio, Private Yard
Parking Features Attached, Garage, Garage Door Opener, Inside Entrance
Garage Spaces 2.0
Fence Block, Back Yard
Utilities Available Underground Utilities
Amenities Available Dog Park, Gated, Park
View Y/N No
Water Access Desc Public
View None
Roof Type Tile
Porch Covered, Patio
Garage Yes
Private Pool No
Building
Lot Description Desert Landscaping, Landscaped, < 1/4 Acre
Faces West
Story 1
Sewer Public Sewer
Water Public
Construction Status Good Condition,Resale
Schools
Elementary Schools Abston Sandra B, Abston Sandra B
Middle Schools Fertitta Frank & Victoria
High Schools Durango
Others
HOA Name Sedona SW
HOA Fee Include Common Areas,Maintenance Grounds,Reserve Fund,Taxes
Senior Community No
Tax ID 163-30-116-012
Security Features Security System Owned,Gated Community
Acceptable Financing Cash, Conventional, FHA, VA Loan
Listing Terms Cash, Conventional, FHA, VA Loan
Financing Conventional
Read Less
Want to know what your home might be worth? Contact us for a FREE valuation!

Our team is ready to help you sell your home for the highest possible price ASAP

Copyright 2025 of the Las Vegas REALTORS®. All rights reserved.
Bought with To Kim Barrett & Co, Inc





