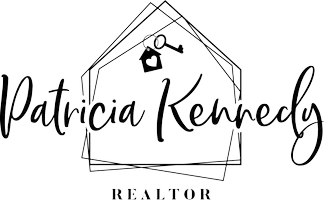$789,900
$797,900
1.0%For more information regarding the value of a property, please contact us for a free consultation.
9828 Gemstone Sunset AVE Las Vegas, NV 89148
2 Beds
3 Baths
2,278 SqFt
Key Details
Sold Price $789,900
Property Type Single Family Home
Sub Type Single Family Residence
Listing Status Sold
Purchase Type For Sale
Square Footage 2,278 sqft
Price per Sqft $346
Subdivision Regency
MLS Listing ID 2208077
Sold Date 08/31/20
Style One Story
Bedrooms 2
Full Baths 2
Half Baths 1
Construction Status Excellent,Resale
HOA Y/N Yes
Year Built 2018
Annual Tax Amount $6,272
Lot Size 6,969 Sqft
Acres 0.16
Property Sub-Type Single Family Residence
Property Description
Welcome home!! This 2 bedroom plus den beautiful and popular Marlette Model is conveniently located in Regency at Summerlin, where you can expect the quality and prestige associated with Toll Brothers homes. This contemporary single story is the definition of easy living; the spacious open floor plan welcomes you into a foyer that leads to the well-lit dining room on one side, the den with double doors on the other, and the expansive living area in front. The fully upgraded kitchen features stainless steel appliances, double ovens, a Kitchen Aid gas cooktop, plenty of storage space, and a huge functional island next to the coffee nook. The expansive sliding doors not only allow for natural light, but they also lead to the MOST STUNNING backyard. The flowing indoor-outdoor living space allows for easy hosting between the kitchen, covered patio & the breathtaking swimming area. The patio leads to a resort-like pool with a custom terrace housing an entertaining wall with fireplace.
Location
State NV
County Clark County
Community Pool
Zoning Single Family
Direction From Sunset/215*West on Sunset,*Left on Hualapai around traffic circle*Through guard gate into Regency*Quick left on Regency Square*Left on Gemstone Sunset, house on left
Interior
Interior Features Bedroom on Main Level, Primary Downstairs, Programmable Thermostat
Heating Central, Gas
Cooling Central Air, Electric
Flooring Carpet, Ceramic Tile, Laminate, Tile
Furnishings Unfurnished
Fireplace No
Window Features Double Pane Windows
Appliance Built-In Electric Oven, Dryer, Dishwasher, Gas Cooktop, Disposal, Microwave, Refrigerator, Tankless Water Heater, Washer
Laundry Gas Dryer Hookup, Main Level, Laundry Room
Exterior
Exterior Feature Porch, Patio, Fire Pit, Sprinkler/Irrigation, Outdoor Living Area
Parking Features Attached, Finished Garage, Garage, Inside Entrance, Tandem
Garage Spaces 3.0
Fence Block, Back Yard
Pool In Ground, Private, Pool/Spa Combo, Salt Water, Community
Community Features Pool
Utilities Available Cable Available, Underground Utilities
Amenities Available Fitness Center, Gated, Indoor Pool, Barbecue, Pool, Recreation Room, Guard, Spa/Hot Tub, Security, Tennis Court(s)
View Y/N Yes
Water Access Desc Public
View Mountain(s)
Roof Type Pitched,Tile
Porch Covered, Patio, Porch
Garage Yes
Private Pool Yes
Building
Lot Description Drip Irrigation/Bubblers, Desert Landscaping, Landscaped, < 1/4 Acre
Faces South
Story 1
Builder Name Toll Bros
Sewer Public Sewer
Water Public
Construction Status Excellent,Resale
Schools
Elementary Schools Berkley Shelley, Shelley Berkley
Middle Schools Faiss, Wilbur & Theresa
High Schools Sierra Vista High
Others
HOA Name Summerlin/Regency
HOA Fee Include Association Management
Senior Community Yes
Tax ID 176-06-117-022
Ownership Single Family Residential
Security Features Prewired
Acceptable Financing Cash, Conventional, VA Loan
Listing Terms Cash, Conventional, VA Loan
Financing Conventional
Read Less
Want to know what your home might be worth? Contact us for a FREE valuation!

Our team is ready to help you sell your home for the highest possible price ASAP

Copyright 2025 of the Las Vegas REALTORS®. All rights reserved.
Bought with Laci Cerrone Realty ONE Group, Inc





