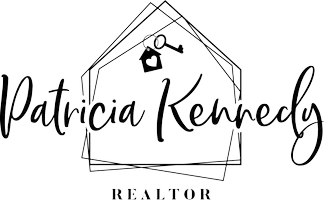$490,000
$500,000
2.0%For more information regarding the value of a property, please contact us for a free consultation.
2368 Kalkaska DR Henderson, NV 89044
4 Beds
3 Baths
2,705 SqFt
Key Details
Sold Price $490,000
Property Type Single Family Home
Sub Type Single Family Residence
Listing Status Sold
Purchase Type For Sale
Square Footage 2,705 sqft
Price per Sqft $181
Subdivision Sun City Anthem Unit #39
MLS Listing ID 2214227
Sold Date 09/16/20
Style One Story
Bedrooms 4
Full Baths 3
Construction Status Good Condition,Resale
HOA Y/N Yes
Year Built 2007
Annual Tax Amount $3,323
Lot Size 8,712 Sqft
Acres 0.2
Property Sub-Type Single Family Residence
Property Description
Spectacular Sunrises and Sunsets are yours to enjoy! Gorgeous Sun City Anthem home with upgrades galore! Premium .20 acre elevated corner lot featuring courtyard w/stamped concrete patio & mature low maintenance landscape! Island kitchen w/Corian Counters, glass tile backsplash, B/I Oven, Gas Cooktop, large pantry, and upgraded white cabinets. Plantation shutters & Custom 2-Tone paint, tile on diagonal, ceiling fans. Surround Sound inside & outside. Water Softener & R/O units included. Fenced rear yard w/covered patio. Nicely appointed detached casita with it's own bathroom and separate HVAC (heat-pump) system. So much more!
Location
State NV
County Clark County
Community Pool
Zoning Single Family
Direction S on Eastern Ave, veer L onto Anthem Pkwy, L on Sommersworth, R on Kalkaska
Rooms
Other Rooms Guest House
Interior
Interior Features Bedroom on Main Level, Ceiling Fan(s), Primary Downstairs, Pot Rack, Window Treatments
Heating Central, Gas, Multiple Heating Units
Cooling Central Air, Electric, 2 Units
Flooring Carpet, Ceramic Tile, Marble
Equipment Satellite Dish
Furnishings Unfurnished
Fireplace No
Window Features Double Pane Windows,Plantation Shutters
Appliance Built-In Electric Oven, Dryer, Dishwasher, Gas Cooktop, Disposal, Gas Water Heater, Microwave, Water Heater, Washer
Laundry Gas Dryer Hookup, Main Level, Laundry Room
Exterior
Exterior Feature Barbecue, Courtyard, Deck, Patio, Private Yard, Sprinkler/Irrigation
Parking Features Attached, Garage, Garage Door Opener, Shelves
Garage Spaces 2.0
Fence Back Yard, Wrought Iron
Pool Association, Community
Community Features Pool
Utilities Available Cable Available, Underground Utilities
Amenities Available Clubhouse, Fitness Center, Golf Course, Indoor Pool, Media Room, Pool, Recreation Room, Spa/Hot Tub, Security, Tennis Court(s)
View Y/N Yes
Water Access Desc Public
View Mountain(s)
Roof Type Pitched,Tile
Street Surface Paved
Accessibility Grip-Accessible Features, Levered Handles
Porch Covered, Deck, Patio
Garage Yes
Private Pool No
Building
Lot Description Corner Lot, Drip Irrigation/Bubblers, Landscaped, Rocks, < 1/4 Acre
Faces South
Story 1
Builder Name Del Webb
Sewer Public Sewer
Water Public
Additional Building Guest House
Construction Status Good Condition,Resale
Schools
Elementary Schools Wallin, Shirley, Wallin, Shirley
Middle Schools Webb, Del E.
High Schools Liberty
Others
HOA Name Sun City Anthem
HOA Fee Include Association Management,Common Areas,Recreation Facilities,Security,Taxes
Senior Community Yes
Tax ID 190-18-815-023
Ownership Single Family Residential
Acceptable Financing Cash, Conventional, FHA, VA Loan
Listing Terms Cash, Conventional, FHA, VA Loan
Financing Conventional
Read Less
Want to know what your home might be worth? Contact us for a FREE valuation!

Our team is ready to help you sell your home for the highest possible price ASAP

Copyright 2025 of the Las Vegas REALTORS®. All rights reserved.
Bought with Todd Akes RE/MAX Advantage





