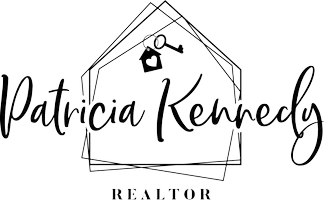$395,000
$399,000
1.0%For more information regarding the value of a property, please contact us for a free consultation.
10139 Bonham CT Las Vegas, NV 89148
3 Beds
3 Baths
2,482 SqFt
Key Details
Sold Price $395,000
Property Type Single Family Home
Sub Type Single Family Residence
Listing Status Sold
Purchase Type For Sale
Square Footage 2,482 sqft
Price per Sqft $159
Subdivision Section 30 R2-45 #7 Phase 1
MLS Listing ID 2216410
Sold Date 01/14/21
Style Two Story,Loft
Bedrooms 3
Full Baths 2
Half Baths 1
Construction Status Excellent,Resale
HOA Y/N Yes
Year Built 2004
Annual Tax Amount $2,083
Lot Size 4,791 Sqft
Acres 0.11
Property Sub-Type Single Family Residence
Property Description
Move In Ready! LOW HOA! 3 bed, 2.5 bath, huge 3 car tandem garage home & casita. Rooms are spacious & home has an open floor plan. Large kitchen w/ granite counter tops, large island, ss appliances. Casita w/ own entry, perfect for home/business office or art studio. Great SW location in Shadow Mountain Ranch. close to Fertitta Middle School, Bishop Gorman High School, Chabad, great shopping & restaurants
Location
State NV
County Clark County
Zoning Single Family
Direction From 215 and Tropicana continue to S Fort Apache Rd. Turn Left onto S Fort Apache Rd. Turn Right onto W Hacienda Ave and Right Turn onto W Diablo Dr. to L onto Bonham Ct
Rooms
Other Rooms Guest House
Interior
Interior Features Ceiling Fan(s), Window Treatments
Heating Electric, Multiple Heating Units
Cooling Central Air, Electric, 2 Units
Flooring Linoleum, Vinyl
Fireplaces Type Family Room, Gas
Furnishings Unfurnished
Fireplace No
Window Features Blinds,Insulated Windows,Plantation Shutters,Window Treatments
Appliance Built-In Electric Oven, Dryer, Disposal, Gas Water Heater, Microwave, Washer
Laundry Electric Dryer Hookup, Gas Dryer Hookup, Upper Level
Exterior
Exterior Feature Private Yard, Sprinkler/Irrigation
Parking Features Tandem
Garage Spaces 3.0
Fence Block, Back Yard
Utilities Available Electricity Available
Water Access Desc Public
Roof Type Tile
Garage Yes
Private Pool No
Building
Lot Description Drip Irrigation/Bubblers, Desert Landscaping, Landscaped, < 1/4 Acre
Faces North
Story 2
Sewer Public Sewer
Water Public
Additional Building Guest House
Construction Status Excellent,Resale
Schools
Elementary Schools Batterman Kathy, Batterman Kathy
Middle Schools Fertitta Frank & Victoria
High Schools Durango
Others
HOA Name Shadow Mountain
HOA Fee Include Reserve Fund
Senior Community No
Tax ID 163-30-313-046
Acceptable Financing Cash, Conventional, FHA
Listing Terms Cash, Conventional, FHA
Financing Conventional
Read Less
Want to know what your home might be worth? Contact us for a FREE valuation!

Our team is ready to help you sell your home for the highest possible price ASAP

Copyright 2025 of the Las Vegas REALTORS®. All rights reserved.
Bought with Christina Karovic Simply Vegas





