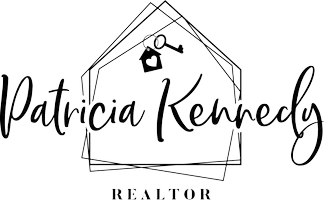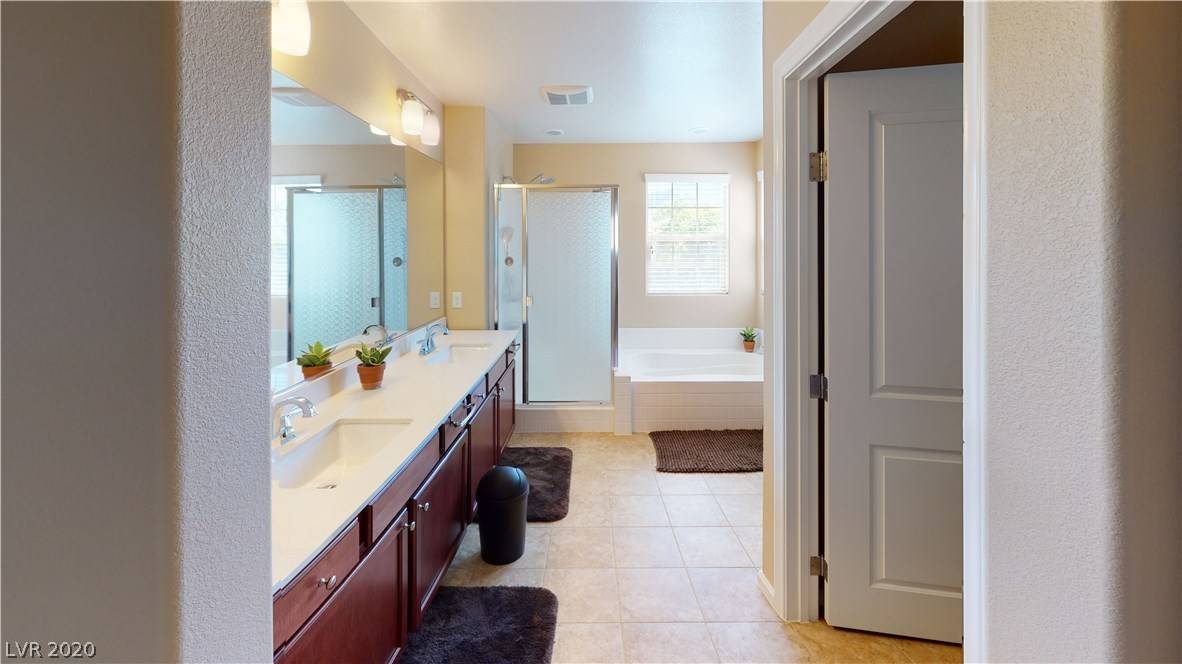$399,999
$399,999
For more information regarding the value of a property, please contact us for a free consultation.
2544 Sable Ridge ST Henderson, NV 89044
4 Beds
3 Baths
2,263 SqFt
Key Details
Sold Price $399,999
Property Type Single Family Home
Sub Type Single Family Residence
Listing Status Sold
Purchase Type For Sale
Square Footage 2,263 sqft
Price per Sqft $176
Subdivision Inspirada Pod 3-3
MLS Listing ID 2220860
Sold Date 09/23/20
Style Two Story
Bedrooms 4
Full Baths 2
Three Quarter Bath 1
Construction Status Excellent,Resale
HOA Y/N Yes
Year Built 2015
Annual Tax Amount $3,404
Lot Size 5,227 Sqft
Acres 0.12
Property Sub-Type Single Family Residence
Property Description
IMMACULATE, SHOWS LIKE A MODEL! ORIGINAL OWNER*POPULAR PARDEE 2263 PLAN WITH DOWNSTAIRS BEDROOM AND 3/4 BATHROOM*HUGE POOL SIZE LOT ONE OF THE LARGEST YOU WILL SEE*WALKING DISTANCE TO SCHOOL, ADVENTURA PARK & COMMUNITY POOL*CHEFS KITCHEN WITH STAINLESS STEEL APPLIANCES*PORCELAIN TILE FLOORING IN ALL THE WET AREAS*FULLY LANDSCAPED FRONT AND REAR,PAVERS, COVERED PATIO AND THE LIST GOES ON!*CLOSE PROXIMITY TO RAIDERS PRACTICE FACILITY.
Location
State NV
County Clark County
Community Pool
Zoning Single Family
Direction I-15 & ST-ROSE - E. ON ST. ROSE, S. ON RAIDERS WAY, E. ON BICENTENNIAL PKWY, S. ON VIA FIRENZE, E. ON PAVILIO, S. ON SABLE RIDGE TO THE PROPERTY.
Interior
Interior Features Bedroom on Main Level, Ceiling Fan(s)
Heating Central, Gas
Cooling Central Air, Electric
Flooring Carpet, Ceramic Tile
Furnishings Unfurnished
Fireplace No
Window Features Low-Emissivity Windows
Appliance Dryer, Dishwasher, Disposal, Gas Range, Microwave, Refrigerator, Washer
Laundry Gas Dryer Hookup, Upper Level
Exterior
Exterior Feature Patio
Parking Features Attached, Garage
Garage Spaces 2.0
Fence Block, Back Yard
Pool Community
Community Features Pool
Utilities Available Underground Utilities
Amenities Available Basketball Court, Playground, Park, Pool, Spa/Hot Tub
Water Access Desc Public
Roof Type Tile
Porch Covered, Patio
Garage Yes
Private Pool No
Building
Lot Description Landscaped, < 1/4 Acre
Faces West
Story 2
Sewer Public Sewer
Water Public
Construction Status Excellent,Resale
Schools
Elementary Schools Ellis Robert & Sandy Es, Ellis, Robert And Sandy Es
Middle Schools Webb, Del E.
High Schools Liberty
Others
HOA Name Inspirada
HOA Fee Include Association Management,Recreation Facilities
Senior Community No
Tax ID 191-24-215-014
Ownership Single Family Residential
Security Features Prewired,Fire Sprinkler System
Acceptable Financing Cash, Conventional, VA Loan
Listing Terms Cash, Conventional, VA Loan
Financing Conventional
Read Less
Want to know what your home might be worth? Contact us for a FREE valuation!

Our team is ready to help you sell your home for the highest possible price ASAP

Copyright 2025 of the Las Vegas REALTORS®. All rights reserved.
Bought with Victoria Knief BHHS Nevada Properties





