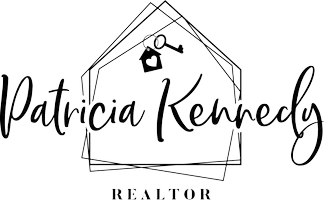$355,000
$354,900
For more information regarding the value of a property, please contact us for a free consultation.
6843 Dragonfly Rock Las Vegas, NV 89148
3 Beds
3 Baths
1,731 SqFt
Key Details
Sold Price $355,000
Property Type Single Family Home
Sub Type Single Family Residence
Listing Status Sold
Purchase Type For Sale
Square Footage 1,731 sqft
Price per Sqft $205
Subdivision Fort Apache/Maule
MLS Listing ID 2254748
Sold Date 02/24/21
Style Two Story
Bedrooms 3
Full Baths 2
Half Baths 1
Construction Status Excellent,Resale
HOA Y/N Yes
Year Built 2015
Annual Tax Amount $2,600
Lot Size 3,485 Sqft
Property Sub-Type Single Family Residence
Property Description
BETTER SIT DOWN FOR THIS ONE! Perfect 3 bedrooms with loft, Spring Valley maple chiffon white desert glaze cabinets, built in large entertainment cabinet in white , roll out trays, Verde butterfly granite with feathered Mitre edge, stainless steel double bowl undermount sink, Moen arbor faucet, plank doors throughout, ungraded baseboards and trim, electrical surperpak, Mission handrail, bath bar light pkg, 4 ceiling fans, 5 speaker surround sound prewire, security prewire, stone front elevation, upgraded flooring, HOA maintains the front landscaping. Close to schools, hospital, shopping and freeway access. Tenant has moved out and the home has been professionally cleaned. 100% Energy Efficient Windows.
Location
State NV
County Clark County
Zoning Single Family
Direction 215 & Sunset (W) on Sunset (S) Ft. Apache (W) Woodscape (S) Dragonfly Rock, left to home.
Interior
Heating Central, Gas
Cooling Central Air, Gas
Flooring Carpet, Ceramic Tile
Furnishings Unfurnished
Fireplace No
Window Features Double Pane Windows,Low-Emissivity Windows
Appliance Built-In Gas Oven, Dryer, Dishwasher, Gas Cooktop, Disposal, Microwave, Refrigerator, Washer
Laundry Gas Dryer Hookup, Upper Level
Exterior
Exterior Feature Barbecue, Private Yard, Sprinkler/Irrigation
Parking Features Finished Garage, Garage Door Opener, Inside Entrance
Garage Spaces 2.0
Fence Back Yard, Stucco Wall
Utilities Available Cable Available, Underground Utilities
Water Access Desc Public
Roof Type Tile
Garage Yes
Private Pool No
Building
Lot Description Drip Irrigation/Bubblers, Desert Landscaping, Landscaped, Rocks, Sprinklers On Side, < 1/4 Acre
Faces East
Story 2
Sewer Public Sewer
Water Public
Construction Status Excellent,Resale
Schools
Elementary Schools Tanaka Wayne N, Tanaka Wayne N
Middle Schools Faiss, Wilbur & Theresa
High Schools Sierra Vista High
Others
HOA Name Camco
HOA Fee Include Association Management,Maintenance Grounds
Senior Community No
Tax ID 176-06-619-033
Security Features Prewired
Acceptable Financing Cash, Conventional, FHA, VA Loan
Listing Terms Cash, Conventional, FHA, VA Loan
Financing Conventional
Read Less
Want to know what your home might be worth? Contact us for a FREE valuation!

Our team is ready to help you sell your home for the highest possible price ASAP

Copyright 2025 of the Las Vegas REALTORS®. All rights reserved.
Bought with Ana Bovee Century 21 Gavish Real Estate





