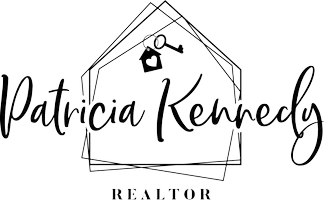$335,000
$335,000
For more information regarding the value of a property, please contact us for a free consultation.
5026 Fiery Sky Ridge ST Las Vegas, NV 89148
3 Beds
3 Baths
1,677 SqFt
Key Details
Sold Price $335,000
Property Type Single Family Home
Sub Type Single Family Residence
Listing Status Sold
Purchase Type For Sale
Square Footage 1,677 sqft
Price per Sqft $199
Subdivision Rockpointe
MLS Listing ID 2251264
Sold Date 01/12/21
Style Two Story
Bedrooms 3
Full Baths 2
Half Baths 1
Construction Status Excellent,Resale
HOA Y/N Yes
Year Built 2017
Annual Tax Amount $2,371
Lot Size 2,178 Sqft
Acres 0.05
Property Sub-Type Single Family Residence
Property Description
Immaculate 2-story 3 bedroom/2.5 bathroom house in Rockpointe is ready for move in. Kitchen features GE Profile stainless steel appliances, granite counter tops, contemporary lighting and opens up to great room with lots of natural light. Primary bathroom has upgraded frameless shower with teal glass mosaic backsplash trim and Piedrafina marble countertop. Primary bedroom has shutters on the windows and a large walk in closet. The two guest bedrooms share a Jack and Jill bathroom. 2-car garage contains a tankless water heater and water softener. Private backyard is lined with pavers. This house, located in the interior of the community, offers a quiet space to enjoy life, and is conveniently located near Summerlin, stores and restaurants.
Location
State NV
County Clark County
Zoning Single Family
Direction From 215 and Tropicana, exit W on Tropicana, S on Hualapai, E on Reno, N on Fiery Sky Ridge
Interior
Interior Features Ceiling Fan(s), Window Treatments
Heating Central, Gas
Cooling Central Air, Electric
Flooring Carpet, Laminate, Tile
Furnishings Unfurnished
Fireplace No
Window Features Blinds,Double Pane Windows,Window Treatments
Appliance Dryer, Disposal, Gas Range, Microwave, Refrigerator, Tankless Water Heater, Washer
Laundry Gas Dryer Hookup, Laundry Room, Upper Level
Exterior
Exterior Feature Private Yard
Parking Features Attached, Garage, Inside Entrance
Garage Spaces 2.0
Fence Block, Back Yard
Utilities Available Cable Available
Amenities Available Park
Water Access Desc Public
Roof Type Tile
Garage Yes
Private Pool No
Building
Lot Description Desert Landscaping, Landscaped, < 1/4 Acre
Faces West
Story 2
Sewer Public Sewer
Water Public
Construction Status Excellent,Resale
Schools
Elementary Schools Abston Sandra B, Abston Sandra B
Middle Schools Fertitta Frank & Victoria
High Schools Durango
Others
HOA Name Rockpointe
HOA Fee Include Association Management,Maintenance Grounds
Senior Community No
Tax ID 163-30-119-011
Acceptable Financing Cash, Conventional, FHA, VA Loan
Listing Terms Cash, Conventional, FHA, VA Loan
Financing FHA
Read Less
Want to know what your home might be worth? Contact us for a FREE valuation!

Our team is ready to help you sell your home for the highest possible price ASAP

Copyright 2025 of the Las Vegas REALTORS®. All rights reserved.
Bought with Steve Rouse Realty ONE Group, Inc





