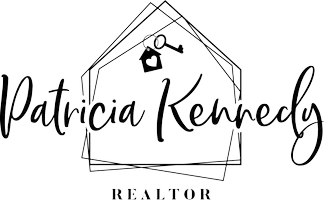$275,000
$269,997
1.9%For more information regarding the value of a property, please contact us for a free consultation.
9175 Everdon CT Las Vegas, NV 89148
3 Beds
3 Baths
1,390 SqFt
Key Details
Sold Price $275,000
Property Type Single Family Home
Sub Type Single Family Residence
Listing Status Sold
Purchase Type For Sale
Square Footage 1,390 sqft
Price per Sqft $197
Subdivision Warm Spgs Quarterhorse
MLS Listing ID 2260827
Sold Date 02/19/21
Style Two Story
Bedrooms 3
Full Baths 2
Half Baths 1
Construction Status Good Condition,Resale
HOA Y/N Yes
Year Built 2004
Annual Tax Amount $1,169
Lot Size 1,742 Sqft
Acres 0.04
Property Sub-Type Single Family Residence
Property Description
Beautiful 3 bedroom/2.5 bath home located in SW Las Vegas! This lovely home features a courtyard entry, with laminate and vinyl flooring downstairs, carpet upstairs, built in custom bookcase in the 2nd bedroom, custom closet in the master bedroom, along with a private balcony. All stainless steel kitchen appliances included with the home. Brand new water heater just installed. The neighborhood has a community pool and children's play area. Come see this lovely home before it's gone!
Location
State NV
County Clark County
Community Pool
Zoning Single Family
Direction From S Durango and Warm Springs, W on Warm Springs Rd, S on Quarterhorse, E on Beauchamp, N on Ringquist, E on Everdon.
Interior
Interior Features Ceiling Fan(s)
Heating Central, Gas
Cooling Central Air, Electric
Flooring Carpet, Laminate, Linoleum, Vinyl
Furnishings Unfurnished
Fireplace No
Window Features Blinds
Appliance Dishwasher, Disposal, Gas Range, Microwave, Refrigerator
Laundry Gas Dryer Hookup, Laundry Room, Upper Level
Exterior
Exterior Feature Balcony, Porch, Private Yard, Sprinkler/Irrigation
Parking Features Attached, Garage, Garage Door Opener, Inside Entrance
Garage Spaces 1.0
Fence Block, Back Yard
Pool Community
Community Features Pool
Utilities Available Underground Utilities
Amenities Available Playground, Park, Pool
Water Access Desc Public
Roof Type Tile
Porch Balcony, Porch
Garage Yes
Private Pool No
Building
Lot Description Drip Irrigation/Bubblers, Desert Landscaping, Landscaped, Rocks, < 1/4 Acre
Faces North
Story 2
Sewer Public Sewer
Water Public
Construction Status Good Condition,Resale
Schools
Elementary Schools Tanaka Wayne N, Tanaka Wayne N
Middle Schools Faiss, Wilbur & Theresa
High Schools Sierra Vista High
Others
HOA Name Independence
HOA Fee Include Association Management
Senior Community No
Tax ID 176-08-113-072
Acceptable Financing Cash, Conventional, FHA, VA Loan
Listing Terms Cash, Conventional, FHA, VA Loan
Financing FHA
Read Less
Want to know what your home might be worth? Contact us for a FREE valuation!

Our team is ready to help you sell your home for the highest possible price ASAP

Copyright 2025 of the Las Vegas REALTORS®. All rights reserved.
Bought with Annette C Dolley eXp Realty





