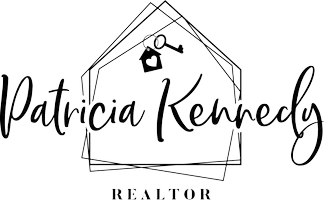$472,000
$478,000
1.3%For more information regarding the value of a property, please contact us for a free consultation.
9065 Misty Fawn CT Las Vegas, NV 89148
2 Beds
3 Baths
1,871 SqFt
Key Details
Sold Price $472,000
Property Type Single Family Home
Sub Type Single Family Residence
Listing Status Sold
Purchase Type For Sale
Square Footage 1,871 sqft
Price per Sqft $252
Subdivision Edgeview Aka Blm 175/Seeliger
MLS Listing ID 2261933
Sold Date 03/09/21
Style One Story
Bedrooms 2
Full Baths 1
Half Baths 1
Three Quarter Bath 1
Construction Status Excellent,Resale
HOA Y/N Yes
Year Built 2020
Annual Tax Amount $3,890
Lot Size 5,662 Sqft
Acres 0.13
Property Sub-Type Single Family Residence
Property Description
STUNNING*ALL SINGLE-STORY CENTURY HOMES COMMUNITY*GATED*NO SID*BUILT 2020*10' Ceilings/8' Doors*$12K Stunning waterproof plank flooring*Corner home site w/wonderful North/South exposure*Desert Contemporary Stone exterior*Paver driveway & walkway*Extended 22' covered patio*Great room plan w/8' sliding door*Gourmet kitchen w/12' island, brkfst bar, quartz, custom backsplash, 42" maple cabinets w/moulding, pantry, pendant lighting, SS appliances, 5 burner gas cooktop, vented hood, pulls*Primary bdrm separate, huge 10'x12' walk-in closet*Primary spa bath features separate dbl sinks, large walk-in shower*Secondary bdrm features own ensuite full bath plus walk-in closet*Plus large den/office & powder bath*Fully landscaped w/extended pavers/synthetic grass & BBQ stub*Plus, blown insulation, low e windows, 14 SEER A/C, stuccoed eves, Google home & programable thermostats/keyless entry, ceiling fan prewires, added electrical, blinds, soft water loop, 2 tone paint*Low $85/mo HOA*Community Parks
Location
State NV
County Clark County
Zoning Single Family
Direction USE WAZE NAVIGATION - Ft. Apache & Blue Diamond, N- Ft. Apache, E- Presley Glen (right past Pebble, before Rhodes Ranch), thru gate, left on Tiny Deer, left on Misty Fawn
Interior
Interior Features Bedroom on Main Level, Primary Downstairs, Programmable Thermostat
Heating Central, Gas, High Efficiency, Zoned
Cooling Central Air, Electric, ENERGY STAR Qualified Equipment, High Efficiency
Flooring Carpet, Linoleum, Vinyl
Equipment Water Softener Loop
Furnishings Unfurnished
Fireplace No
Window Features Blinds,Double Pane Windows,Low-Emissivity Windows
Appliance Built-In Electric Oven, Dishwasher, ENERGY STAR Qualified Appliances, Gas Cooktop, Disposal, Microwave
Laundry Gas Dryer Hookup, Laundry Room
Exterior
Exterior Feature Barbecue, Porch, Patio, Private Yard
Parking Features Attached, Finished Garage, Garage, Garage Door Opener, Inside Entrance
Garage Spaces 2.0
Fence Block, Back Yard
Utilities Available Underground Utilities
Amenities Available Gated, Park
Water Access Desc Public
Roof Type Tile
Porch Covered, Patio, Porch
Garage Yes
Private Pool No
Building
Lot Description Corner Lot, Cul-De-Sac, Desert Landscaping, Landscaped, Rocks, Synthetic Grass, < 1/4 Acre
Faces North
Story 1
Builder Name Century
Sewer Public Sewer
Water Public
Construction Status Excellent,Resale
Schools
Elementary Schools Snyder Don And Dee, Don And Dee Snyder Elementary
Middle Schools Faiss, Wilbur & Theresa
High Schools Sierra Vista High
Others
HOA Name Edgeview
HOA Fee Include Association Management,Security
Senior Community No
Tax ID 176-17-317-009
Acceptable Financing Cash, Conventional, FHA, VA Loan
Listing Terms Cash, Conventional, FHA, VA Loan
Financing Conventional
Read Less
Want to know what your home might be worth? Contact us for a FREE valuation!

Our team is ready to help you sell your home for the highest possible price ASAP

Copyright 2025 of the Las Vegas REALTORS®. All rights reserved.
Bought with Nicole Sanzone ERA Brokers Consolidated





