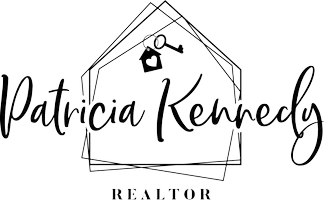$388,000
$395,000
1.8%For more information regarding the value of a property, please contact us for a free consultation.
197 Rusty Plank AVE Las Vegas, NV 89148
4 Beds
3 Baths
2,125 SqFt
Key Details
Sold Price $388,000
Property Type Single Family Home
Sub Type Single Family Residence
Listing Status Sold
Purchase Type For Sale
Square Footage 2,125 sqft
Price per Sqft $182
Subdivision Irons Parcel 10 At Rhodes Ranch
MLS Listing ID 2264287
Sold Date 02/26/21
Style Two Story
Bedrooms 4
Full Baths 2
Half Baths 1
Construction Status Excellent,Resale
HOA Y/N Yes
Year Built 2003
Annual Tax Amount $2,465
Lot Size 3,920 Sqft
Acres 0.09
Property Sub-Type Single Family Residence
Property Description
Fabulous 2 Story home located in the Beautiful Rhodes Ranch community! Must see Gorgeous 4 bedroom, property that's Totally remodeled! With upgrades throughout! Wood look tile, new carpets in bedrooms, covered patio, Open and airy kitchen with Gorgeous cabinets, Crisp Quartz countertops complete with waterfall design. Enjoy all of the many amenities offered from golf, Indoor basketball court, Handball, Racquetball, community Pool & Spa, fun zone with slides, lap pool, splash zone also a beautiful clubhouse and community events!
Location
State NV
County Clark County
Community Pool
Zoning Single Family
Direction South on Durango Blvd, Rt into Rhodes Ranch community. Slight Rt on Rhodes Ranch Pkwy Guard gate Rt Pine Shores. Rt Rolling Springs, Rt Quail Valley, Rt Rusty Plank.
Interior
Interior Features Ceiling Fan(s)
Heating Central, Gas
Cooling Central Air, Electric, 2 Units
Flooring Carpet, Laminate, Tile
Furnishings Unfurnished
Fireplace No
Window Features Blinds,Double Pane Windows,Drapes
Appliance Disposal, Gas Range, Microwave
Laundry Gas Dryer Hookup, Laundry Closet, Upper Level
Exterior
Exterior Feature Patio, Private Yard
Parking Features Attached, Garage, Garage Door Opener, Inside Entrance
Garage Spaces 2.0
Fence Block, Back Yard
Pool Association, Community
Community Features Pool
Utilities Available Cable Available, Underground Utilities
Amenities Available Basketball Court, Business Center, Country Club, Clubhouse, Dog Park, Fitness Center, Golf Course, Gated, Barbecue, Playground, Park, Pool, Racquetball, Recreation Room, Guard, Spa/Hot Tub, Security, Tennis Court(s)
Water Access Desc Public
Roof Type Tile
Porch Covered, Patio
Garage Yes
Private Pool No
Building
Lot Description Desert Landscaping, Landscaped, Rocks, < 1/4 Acre
Faces West
Story 2
Sewer Public Sewer
Water Public
Construction Status Excellent,Resale
Schools
Elementary Schools Guy Addeliar, Guy Adelliar
Middle Schools Faiss, Wilbur & Theresa
High Schools Sierra Vista High
Others
HOA Name Tierra West Managemt
HOA Fee Include Maintenance Grounds,Security
Senior Community No
Tax ID 176-08-216-018
Security Features Prewired,Gated Community
Acceptable Financing Cash, Conventional
Listing Terms Cash, Conventional
Financing Conventional
Read Less
Want to know what your home might be worth? Contact us for a FREE valuation!

Our team is ready to help you sell your home for the highest possible price ASAP

Copyright 2025 of the Las Vegas REALTORS®. All rights reserved.
Bought with Leonard Martin Realty ONE Group, Inc





