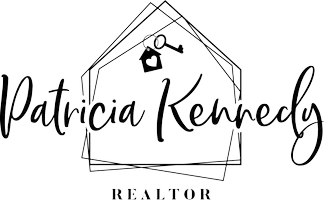$352,500
$358,000
1.5%For more information regarding the value of a property, please contact us for a free consultation.
5867 Sleepy Willow ST Las Vegas, NV 89148
3 Beds
3 Baths
2,129 SqFt
Key Details
Sold Price $352,500
Property Type Single Family Home
Sub Type Single Family Residence
Listing Status Sold
Purchase Type For Sale
Square Footage 2,129 sqft
Price per Sqft $165
Subdivision Ridgehaven
MLS Listing ID 2255999
Sold Date 02/02/21
Style Two Story
Bedrooms 3
Full Baths 2
Half Baths 1
Construction Status Resale,Very Good Condition
HOA Y/N Yes
Year Built 2016
Annual Tax Amount $2,933
Lot Size 3,484 Sqft
Acres 0.08
Property Sub-Type Single Family Residence
Property Description
Welcome Home, Highly Upgraded Single Family Home in SW Great Location, Conveniently access to everywhere. Home Situated in the Gated Community, Next to Community Pool with Great Pool View from Upstair Loft. *Home Features 24” Ceramic Tiles Main Living Areas, 42” Maple Cabinetry, Granite CounterTops with Glass Black-splash, 2” Faux Wood Blinds, A Walk-in Spa Shower, Open “Mission” Style Stair Rail, Prewire Though-out, Ceiling Fan and Lights in Two bedrooms. G.E S/S Appliances, Washer & Dryer All Included!* Tankless Water Heater, Covered Patio and Much More!* Front-yard Landscaping Maintenance by RidgeHaven Community.
Location
State NV
County Clark County
Zoning Single Family
Direction From Russell Rd & Fort Apache Rd, S on Fort Apache Rd, E on Oquendo Rd, N on Bright Robin St (Gate), E on Briar Bridge Ave, N on Sleepy Willow St, the First Home on left.
Interior
Interior Features Ceiling Fan(s), Window Treatments
Heating Central, Gas
Cooling Central Air, Electric
Flooring Carpet, Tile
Furnishings Unfurnished
Fireplace No
Window Features Blinds,Low-Emissivity Windows,Window Treatments
Appliance Dryer, Disposal, Gas Range, Microwave, Refrigerator, Washer
Laundry Gas Dryer Hookup, Laundry Room, Upper Level
Exterior
Exterior Feature Patio, Private Yard
Parking Features Attached, Garage, Garage Door Opener
Garage Spaces 2.0
Fence Brick, Back Yard
Utilities Available Underground Utilities
Amenities Available Gated, Spa/Hot Tub
Water Access Desc Public
Roof Type Tile
Porch Covered, Patio
Garage Yes
Private Pool No
Building
Lot Description Desert Landscaping, Landscaped, < 1/4 Acre
Faces East
Story 2
Sewer Public Sewer
Water Public
Construction Status Resale,Very Good Condition
Schools
Elementary Schools Abston Sandra B, Abston Sandra B
Middle Schools Fertitta Frank & Victoria
High Schools Durango
Others
HOA Name Ridgehaven
HOA Fee Include Association Management,Maintenance Grounds
Senior Community No
Tax ID 163-32-114-022
Security Features Gated Community
Acceptable Financing Cash, Conventional, FHA, VA Loan
Listing Terms Cash, Conventional, FHA, VA Loan
Financing Private
Read Less
Want to know what your home might be worth? Contact us for a FREE valuation!

Our team is ready to help you sell your home for the highest possible price ASAP

Copyright 2025 of the Las Vegas REALTORS®. All rights reserved.
Bought with Sarah Sorrells R.I.S.E





