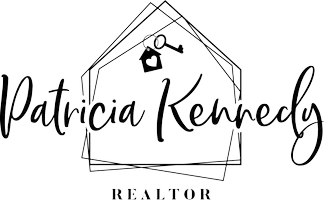$190,000
$190,000
For more information regarding the value of a property, please contact us for a free consultation.
2845 Loveland DR #3618 Las Vegas, NV 89109
2 Beds
2 Baths
1,113 SqFt
Key Details
Sold Price $190,000
Property Type Condo
Sub Type Condominium
Listing Status Sold
Purchase Type For Sale
Square Footage 1,113 sqft
Price per Sqft $170
Subdivision Village Green Condo
MLS Listing ID 2275819
Sold Date 05/04/21
Style Two Story
Bedrooms 2
Full Baths 1
Three Quarter Bath 1
Construction Status Resale,Very Good Condition
HOA Y/N Yes
Year Built 1974
Annual Tax Amount $640
Property Sub-Type Condominium
Property Description
Vintage Vegas Condo! Spacious 2 bedroom condo located in the classy Las Vegas Country Club! This move-in ready unit has been updated with new upgraded carpet, upgraded carpet padding and new ceramic tile flooring in the kitchen and bathrooms*Granite counters in kitchen and bathrooms*Fresh Two-tone paint throughout, to include interior doors painted and the upgraded baseboards*Large Primary Bedroom with walk-in closet*New Primary Bath shower with new ceramic tile, shower fixtures and glass enclosure with glass door* Enjoy the view while on the balcony! Close to the Las Vegas Strip, Shopping, Hospitals, Restaurants and more! Welcome to Monterey with 5 pools, a fitness center, mature landscaping all nestled within the golf course!
Location
State NV
County Clark County
Community Pool
Zoning Multi-Family
Direction West on Vegas Valley from Maryland Parkway to guard gate*Go straight then left on Oakmont into Monterey Complex*Oakmont turns in Loveland*then right into parking area.
Interior
Interior Features Ceiling Fan(s), Window Treatments
Heating Central, Electric
Cooling Central Air, Electric
Flooring Carpet, Ceramic Tile
Furnishings Unfurnished
Fireplace No
Window Features Blinds,Window Treatments
Appliance Dryer, Dishwasher, Electric Cooktop, Disposal, Microwave, No Hot Water, Refrigerator, Washer
Laundry Electric Dryer Hookup, Main Level
Exterior
Exterior Feature Balcony
Parking Features Guest, Open
Fence None
Pool Community
Community Features Pool
Utilities Available Cable Available, Electricity Available
Amenities Available Clubhouse, Fitness Center, Gated, Pool, Guard, Security
Water Access Desc Public
Roof Type Asphalt
Porch Balcony
Garage No
Private Pool No
Building
Lot Description None
Faces East
Story 2
Sewer Public Sewer
Water Public
Construction Status Resale,Very Good Condition
Schools
Elementary Schools Park John S, Park John S
Middle Schools Fremont John C.
High Schools Valley
Others
HOA Name Monterey
HOA Fee Include Association Management,Maintenance Grounds,Sewer,Security,Trash,Water
Senior Community No
Tax ID 162-10-212-475
Acceptable Financing Cash, Conventional
Listing Terms Cash, Conventional
Financing Conventional
Read Less
Want to know what your home might be worth? Contact us for a FREE valuation!

Our team is ready to help you sell your home for the highest possible price ASAP

Copyright 2025 of the Las Vegas REALTORS®. All rights reserved.
Bought with Jason M Walden Innovative Real Estate Strateg





