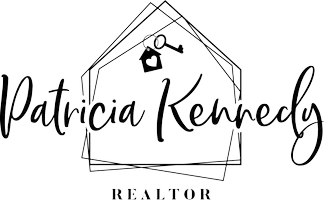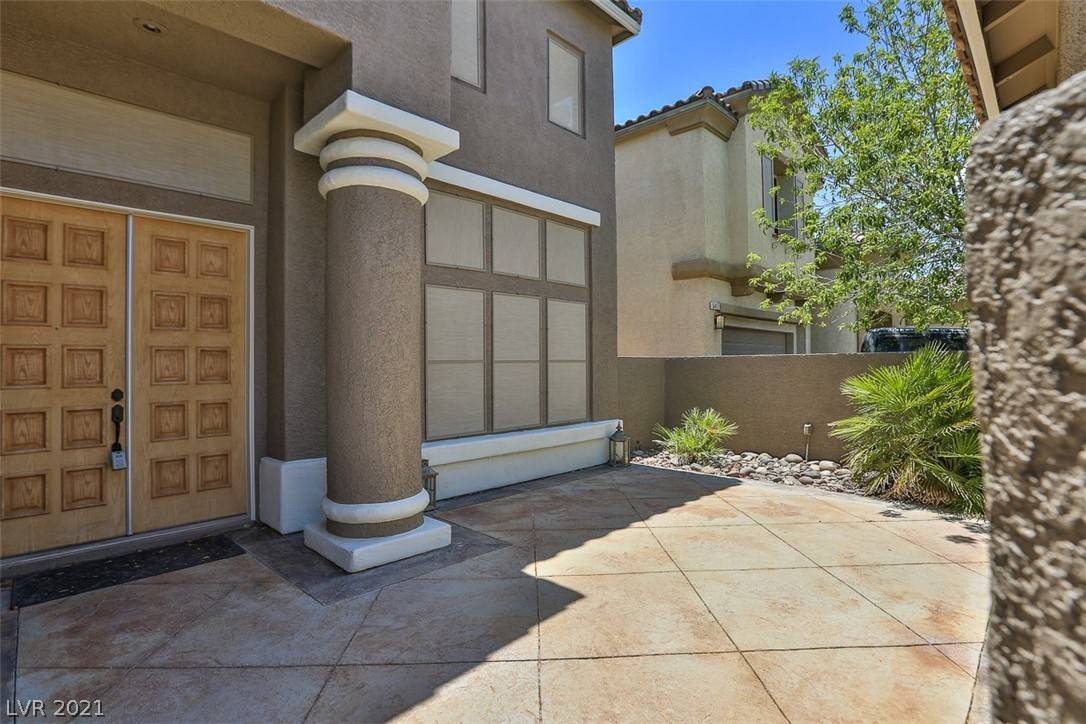$535,000
$529,900
1.0%For more information regarding the value of a property, please contact us for a free consultation.
5411 Pinosa CT Las Vegas, NV 89141
4 Beds
4 Baths
3,054 SqFt
Key Details
Sold Price $535,000
Property Type Single Family Home
Sub Type Single Family Residence
Listing Status Sold
Purchase Type For Sale
Square Footage 3,054 sqft
Price per Sqft $175
Subdivision Brasado 2
MLS Listing ID 2302694
Sold Date 07/20/21
Style Two Story
Bedrooms 4
Full Baths 3
Half Baths 1
Construction Status Good Condition,Resale
HOA Y/N Yes
Year Built 2004
Annual Tax Amount $2,062
Lot Size 5,662 Sqft
Acres 0.13
Property Sub-Type Single Family Residence
Property Description
BEAUTIFULLY APPOINTED 4 BEDROOM HOME WITH DETACHED CASITA!! CENTRALLY LOCATED IN THE MASTER PLANNED COMMUNITY OF SOUTHERN HIGHLANDS. WALKING DISTANCE TO PARKS AND CLOSE TO SCHOOLS, SHOPPING WORLD CLASS ENTERTAINMENT ON THE "STRIP" AND CLOSE TO THE NEW RAIDERS STADIUM.THIS HOME FITS ALL OF YOUR NEEDS; OPEN FLOOR PLAN WITH FORMAL LIVING AND DINING ROOM AT ENTRY, COZY FAMILY ROOM WITH FIREPLACE, GOURMET KITCHEN WITH STAINLESS COOKTOP AND BUILT-IN OVENS, LEVEL THREE GRANITE COUNTER TOPS AND BEAUTIFULLY CRAFTED BACKSPLASH PERFECT FOR ENTERTAINING FAMILY AND FRIENDS. UPSTAIRS PRIMARY BEDROOM WITH BALCONY OVERLOOKING SOUTHERN HIGHLANDS HILLS AND SITTING AREA DUAL SINK PRIMARY BATH WITH SEPARATE SHOWER AND TUB AND LARGE WALK-IN CLOSETS. THE DETACHED CASITA HAS ITS OWN COURTYARD ENTRY WHCIH COULD BE THE PERFECT PLACE FOR AN OFFICE, WORK-OUT ROOM, OR AN EXTRA BEDROOM FOR EXTENDED STAY FAMILY OR FRIENDS. PRIVATE REAR YARD PERFECT TO RELAX AFTER A LONG VEGAS DAY WITH YOUR FAVORITE BEVERAGE.
Location
State NV
County Clark County
Zoning Single Family
Direction West on Starr from I15; Lft on Valley View to Southern Highlands; Rt to Starr Hills; Lft on Starr Hills to Patores; Lft to Pinosa.
Rooms
Other Rooms Guest House
Interior
Interior Features Bedroom on Main Level, Ceiling Fan(s), Window Treatments
Heating Central, Gas
Cooling Central Air, Electric
Flooring Carpet, Ceramic Tile, Tile
Fireplaces Number 1
Fireplaces Type Family Room, Gas, Glass Doors
Equipment Water Softener Loop
Furnishings Unfurnished
Fireplace Yes
Window Features Double Pane Windows
Appliance Built-In Electric Oven, Dryer, Gas Cooktop, Disposal, Microwave, Refrigerator, Washer
Laundry Gas Dryer Hookup, Main Level, Laundry Room
Exterior
Exterior Feature Patio, Private Yard, Sprinkler/Irrigation
Parking Features Attached, Finished Garage, Garage, Garage Door Opener, Inside Entrance
Garage Spaces 2.0
Fence Block, Back Yard
Utilities Available Underground Utilities
Amenities Available Basketball Court, Dog Park, Jogging Path, Park, Tennis Court(s)
View Y/N Yes
Water Access Desc Public
View City, Mountain(s)
Roof Type Tile
Porch Covered, Patio
Garage Yes
Private Pool No
Building
Lot Description Drip Irrigation/Bubblers, Desert Landscaping, Landscaped, Rocks, Sprinklers Timer, < 1/4 Acre
Faces North
Story 2
Sewer Public Sewer
Water Public
Additional Building Guest House
Construction Status Good Condition,Resale
Schools
Elementary Schools Stuckey, Evelyn, Stuckey, Evelyn
Middle Schools Tarkanian
High Schools Desert Oasis
Others
HOA Name Southern Highlands
HOA Fee Include Association Management
Senior Community No
Tax ID 192-01-510-014
Security Features Prewired
Acceptable Financing Cash, Conventional, FHA, VA Loan
Listing Terms Cash, Conventional, FHA, VA Loan
Financing Conventional
Read Less
Want to know what your home might be worth? Contact us for a FREE valuation!

Our team is ready to help you sell your home for the highest possible price ASAP

Copyright 2025 of the Las Vegas REALTORS®. All rights reserved.
Bought with Brandon Mondido Keller Williams Market Place





