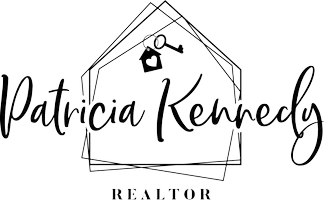$555,000
$550,000
0.9%For more information regarding the value of a property, please contact us for a free consultation.
1304 Hudson Creek PL North Las Vegas, NV 89084
4 Beds
4 Baths
3,078 SqFt
Key Details
Sold Price $555,000
Property Type Single Family Home
Sub Type Single Family Residence
Listing Status Sold
Purchase Type For Sale
Square Footage 3,078 sqft
Price per Sqft $180
Subdivision Village 3 Parcel 305 At Tule Spgs
MLS Listing ID 2567452
Sold Date 04/16/24
Style Two Story
Bedrooms 4
Full Baths 2
Half Baths 1
Three Quarter Bath 1
Construction Status Resale,Very Good Condition
HOA Y/N Yes
Year Built 2021
Annual Tax Amount $5,175
Lot Size 5,227 Sqft
Acres 0.12
Property Sub-Type Single Family Residence
Property Description
Welcome to this modern contemporary home nestled in a serene gated neighborhood. The highlight of the home is the guest quarters designed specifically to cater to the needs & desires of older children seeking their own space. This separate living area features its own living space, mini fridge, sink, and private bathroom complete with a walk-in shower. Upon entering the main residence, you're greeted by high ceilings and abundant natural light. The open-concept floor plan integrates the living, dining, and kitchen areas, ideal family living & entertaining. A chef's kitchen features stainless steel appliances, dark cabinetry, sleek countertops, and a large center island with bar seating. Perfect for culinary enthusiasts & hosting gatherings. Access to nearby parks, hiking trails, schools, shopping centers, and easy freeway access for convenient commuting. Don't miss the opportunity to make this exquisite property your new dream home.
Location
State NV
County Clark
Zoning Single Family
Direction Fr-Sahara & Town Center, take 215N,Exit Revere -Right, Left-Dorrell, Left-Hodgson, Right-Granite Falls, Left-Boulder View, Left -Hudson Creek, House is on the Right
Interior
Interior Features Bedroom on Main Level, Ceiling Fan(s), Window Treatments
Heating Gas, Multiple Heating Units
Cooling Central Air, Electric, 2 Units
Flooring Carpet, Tile
Furnishings Unfurnished
Fireplace No
Window Features Blinds
Appliance Disposal, Gas Range, Microwave, Refrigerator
Laundry Gas Dryer Hookup, Laundry Room, Upper Level
Exterior
Exterior Feature Private Yard
Parking Features Attached, Garage
Garage Spaces 2.0
Fence Back Yard, Metal
Utilities Available Above Ground Utilities
Amenities Available Gated
Water Access Desc Public
Roof Type Pitched,Tile
Garage Yes
Private Pool No
Building
Lot Description Desert Landscaping, Landscaped, < 1/4 Acre
Faces South
Sewer Public Sewer
Water Public
Construction Status Resale,Very Good Condition
Schools
Elementary Schools Hayden, Don E., Hayden, Don E.
Middle Schools Cram Brian & Teri
High Schools Legacy
Others
HOA Name Tule Springs
Senior Community No
Tax ID 124-21-612-013
Security Features Gated Community
Acceptable Financing Cash, Conventional, FHA, VA Loan
Listing Terms Cash, Conventional, FHA, VA Loan
Financing VA
Read Less
Want to know what your home might be worth? Contact us for a FREE valuation!

Our team is ready to help you sell your home for the highest possible price ASAP

Copyright 2025 of the Las Vegas REALTORS®. All rights reserved.
Bought with Patricia Kennedy Urban Nest Realty

