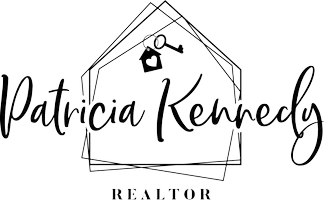$430,000
$425,000
1.2%For more information regarding the value of a property, please contact us for a free consultation.
3209 Bublin Bay AVE North Las Vegas, NV 89081
4 Beds
2 Baths
1,952 SqFt
Key Details
Sold Price $430,000
Property Type Single Family Home
Sub Type Single Family Residence
Listing Status Sold
Purchase Type For Sale
Square Footage 1,952 sqft
Price per Sqft $220
Subdivision Rose Lake
MLS Listing ID 2580341
Sold Date 05/30/24
Style One Story
Bedrooms 4
Full Baths 2
Construction Status Good Condition,Resale
HOA Y/N Yes
Year Built 2006
Annual Tax Amount $1,888
Lot Size 6,969 Sqft
Acres 0.16
Property Sub-Type Single Family Residence
Property Description
As you enter, you're greeted by a spacious open floor plan. The kitchen, features an island, newer stainless steel appliances (all included!), and ample cabinet space and pantry. Enhancing the home's ambiance are modern fans and farmhouse chandeliers that add both style and functionality. With 4 bedrooms and 2 full bathrooms. The large primary suite, complete with a sitting area, walk-in closet, patio door for easy outdoor access, dual sinks in the bathroom for added convenience, a private water closet, linen closet, and a separate tub and shower for luxurious relaxation. Outside, the dreamy backyard awaits with a partially covered patio. Enjoy the beauty of artificial turf that requires minimal maintenance, complemented by charming Italian cypress shrubs for a touch of natural elegance. Additionally, a paved side yard provides extra storage space or a perfect spot for a play area, adding to the functionality of this wonderful home. The 3 car garage is also a must see!
Location
State NV
County Clark County
Zoning Single Family
Direction 215 east (North Las Vegas), exit Pecos, head south. West on Tropical Parkway. Left on Pink Petticoat Dr. Left on Bublin Bay. House is on the right.
Interior
Interior Features Bedroom on Main Level, Ceiling Fan(s), Primary Downstairs
Heating Central, Gas
Cooling Central Air, Electric
Flooring Carpet, Ceramic Tile, Tile
Furnishings Unfurnished
Fireplace No
Window Features Blinds
Appliance Disposal, Gas Range, Microwave, Refrigerator
Laundry Gas Dryer Hookup, Main Level, Laundry Room
Exterior
Exterior Feature Patio, Private Yard
Parking Features Attached, Finished Garage, Garage, Inside Entrance, Private
Garage Spaces 3.0
Fence Back Yard, Vinyl
Utilities Available Underground Utilities
Amenities Available None
Water Access Desc Public
Roof Type Tile
Street Surface Paved
Porch Covered, Patio
Garage Yes
Private Pool No
Building
Lot Description Desert Landscaping, Landscaped, No Rear Neighbors, Rocks, < 1/4 Acre
Faces West
Sewer Public Sewer
Water Public
Construction Status Good Condition,Resale
Schools
Elementary Schools Tartan, John, Tartan, John
Middle Schools Findlay Clifford O.
High Schools Mojave
Others
HOA Name Cantura
HOA Fee Include None
Senior Community No
Tax ID 124-25-713-072
Ownership Single Family Residential
Acceptable Financing Cash, Conventional, FHA, VA Loan
Listing Terms Cash, Conventional, FHA, VA Loan
Financing VA
Read Less
Want to know what your home might be worth? Contact us for a FREE valuation!

Our team is ready to help you sell your home for the highest possible price ASAP

Copyright 2025 of the Las Vegas REALTORS®. All rights reserved.
Bought with Monhthyla A. Alvaro United Realty Group

