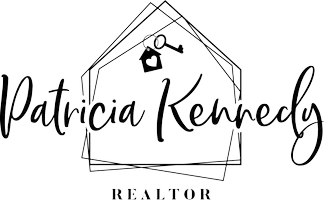$2,500,000
$2,500,000
For more information regarding the value of a property, please contact us for a free consultation.
4430 Palisades Canyon CIR Las Vegas, NV 89129
5 Beds
5 Baths
4,642 SqFt
Key Details
Sold Price $2,500,000
Property Type Single Family Home
Sub Type Single Family Residence
Listing Status Sold
Purchase Type For Sale
Square Footage 4,642 sqft
Price per Sqft $538
Subdivision Conough Craig
MLS Listing ID 2552994
Sold Date 06/04/24
Style Two Story,Custom
Bedrooms 5
Full Baths 2
Half Baths 1
Three Quarter Bath 2
Construction Status Excellent,New Construction
HOA Fees $182/qua
HOA Y/N Yes
Year Built 2023
Annual Tax Amount $843
Lot Size 0.420 Acres
Acres 0.42
Property Sub-Type Single Family Residence
Property Description
Experience this luxurious masterpiece crafted by Paragon AMG in collaboration with 5 Star Ventures. Indulge yourself in the exceptional attention to detail and exquisite craftsmanship. The great room, with cathedral ceiling, seamlessly connects with the gourmet chef's kitchen, creating an open and inviting space for both everyday living and entertaining. Step out onto your patio for dining and relaxation under the stars through your panoramic doors. You'll also find a next-gen suite featuring a comfortable living area, kitchenette, ¾ bath and 1 car garage. On the 2nd floor, you'll discover the primary suite, a true sanctuary with private balcony, 2 spacious walk-in closets, and a spa-like bath. Additionally, there are 3 bedrooms and a generous loft area with balcony offering versatile living spaces for your family and guests. Nestled in a gated community at the end of a tranquil cul de sac, this home provides the perfect balance of convenience and privacy.
Location
State NV
County Clark
Zoning Single Family
Direction 95N - exit West on Craig Rd - Right on Conough Ln - Left into Palisades Estates
Interior
Interior Features Bedroom on Main Level, Ceiling Fan(s)
Heating Central, Gas, Multiple Heating Units
Cooling Central Air, Electric, 2 Units
Flooring Hardwood, Porcelain Tile, Tile
Fireplaces Number 4
Fireplaces Type Bedroom, Electric, Great Room, Primary Bedroom, Other
Furnishings Unfurnished
Fireplace Yes
Appliance Dishwasher, Disposal, Gas Range, Microwave, Refrigerator, Water Heater, Wine Refrigerator
Laundry Gas Dryer Hookup, Main Level, Upper Level
Exterior
Exterior Feature Built-in Barbecue, Balcony, Barbecue, Private Yard
Parking Features Attached, Epoxy Flooring, Garage, Garage Door Opener, Inside Entrance, Private
Garage Spaces 3.0
Fence Block, Back Yard
Utilities Available Underground Utilities
Amenities Available Gated
View Y/N Yes
Water Access Desc Public
View Mountain(s)
Roof Type Tile
Porch Balcony
Garage Yes
Private Pool No
Building
Lot Description 1/4 to 1 Acre Lot, Desert Landscaping, Landscaped, Synthetic Grass
Faces West
Story 2
Builder Name Custom
Sewer Public Sewer
Water Public
New Construction Yes
Construction Status Excellent,New Construction
Schools
Elementary Schools Deskin, Ruthe, Deskin, Ruthe
Middle Schools Leavitt Justice Myron E
High Schools Centennial
Others
HOA Name Palisades Estates
HOA Fee Include Association Management,Reserve Fund
Senior Community No
Tax ID 138-04-610-008
Ownership Single Family Residential
Security Features Gated Community
Acceptable Financing Cash, Conventional
Listing Terms Cash, Conventional
Financing Conventional
Read Less
Want to know what your home might be worth? Contact us for a FREE valuation!

Our team is ready to help you sell your home for the highest possible price ASAP

Copyright 2025 of the Las Vegas REALTORS®. All rights reserved.
Bought with Peter J. Arroyo SMG Realty





