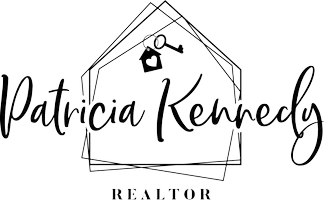$495,000
$495,000
For more information regarding the value of a property, please contact us for a free consultation.
120 Firecreek CIR Las Vegas, NV 89107
3 Beds
3 Baths
1,822 SqFt
Key Details
Sold Price $495,000
Property Type Single Family Home
Sub Type Single Family Residence
Listing Status Sold
Purchase Type For Sale
Square Footage 1,822 sqft
Price per Sqft $271
Subdivision Pacific Ridge
MLS Listing ID 2595243
Sold Date 08/02/24
Style Two Story
Bedrooms 3
Full Baths 2
Half Baths 1
Construction Status Resale,Very Good Condition
HOA Fees $85/mo
HOA Y/N Yes
Year Built 1989
Annual Tax Amount $1,561
Lot Size 10,018 Sqft
Acres 0.23
Property Sub-Type Single Family Residence
Property Description
WOW!! Must see!! Fully renovated 3 bed, 2.5 bath home with a private pool, hot tub, and 3,000 gallon koi pond in the backyard, nestled in a quiet culdesac. Brand new added within the last 3 years: flooring, electric panel, cabinets, refrigerator, stove, microwave, washer, dryer, air conditioner, reverse osmosis, all windows, solar panels, window coverings, pool pump, and water softener. Primary bedroom on opposite end of other 2 bedrooms. Stunning bathrooms throughout. Beautiful, modern kitchen with open shelving and new cabinets and appliances. Don't miss out on this one!
Location
State NV
County Clark County
Zoning Single Family
Direction 95 to Decatur, head south on Decatur and turn west on Meadows Lane. Right on Mission Ridge. Go through gate, take right on Dessert Blossom, left on Firecreek Circle. Home is in culdesac on right side.
Rooms
Other Rooms Shed(s)
Interior
Interior Features Ceiling Fan(s), Window Treatments
Heating Central, Gas
Cooling Central Air, Electric
Flooring Laminate, Luxury Vinyl, Luxury VinylPlank
Fireplaces Number 1
Fireplaces Type Family Room, Gas
Furnishings Unfurnished
Fireplace Yes
Window Features Double Pane Windows,Window Treatments
Appliance Dryer, Disposal, Gas Range, Microwave, Refrigerator, Water Softener Owned, Washer
Laundry Gas Dryer Hookup, Main Level, Laundry Room
Exterior
Exterior Feature Deck, Patio, Shed
Parking Features Attached, Garage
Garage Spaces 2.0
Fence Brick, Back Yard
Pool Heated, In Ground, Private
Amenities Available Gated
Water Access Desc Public
Roof Type Tile
Porch Covered, Deck, Patio
Garage Yes
Private Pool Yes
Building
Lot Description Desert Landscaping, Landscaped, < 1/4 Acre
Faces South
Sewer Public Sewer
Water Public
Additional Building Shed(s)
Construction Status Resale,Very Good Condition
Schools
Elementary Schools Red Rock, Red Rock
Middle Schools Garside Frank F.
High Schools Western
Others
HOA Name Images
Senior Community No
Tax ID 138-36-513-020
Security Features Gated Community
Acceptable Financing Cash, Conventional, VA Loan
Listing Terms Cash, Conventional, VA Loan
Financing FHA
Read Less
Want to know what your home might be worth? Contact us for a FREE valuation!

Our team is ready to help you sell your home for the highest possible price ASAP

Copyright 2025 of the Las Vegas REALTORS®. All rights reserved.
Bought with Glendy Garcia Wardley Real Estate

