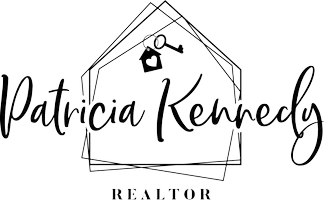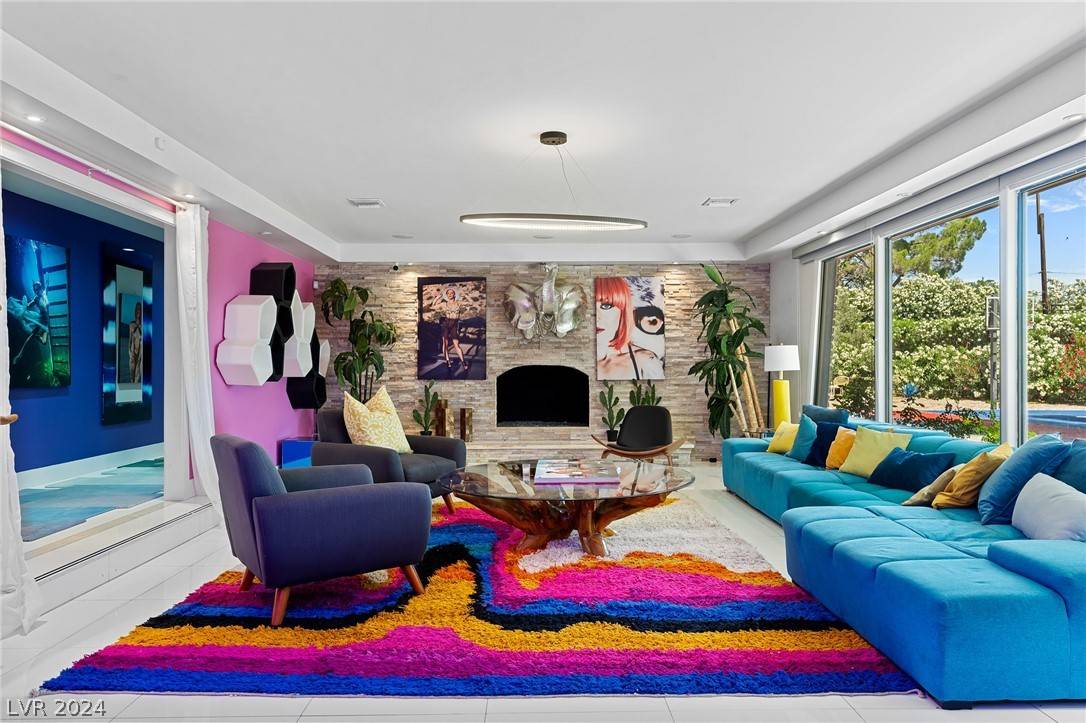$2,224,000
$2,500,000
11.0%For more information regarding the value of a property, please contact us for a free consultation.
2315 Alta DR Las Vegas, NV 89107
7 Beds
6 Baths
7,256 SqFt
Key Details
Sold Price $2,224,000
Property Type Single Family Home
Sub Type Single Family Residence
Listing Status Sold
Purchase Type For Sale
Square Footage 7,256 sqft
Price per Sqft $306
MLS Listing ID 2602809
Sold Date 09/06/24
Style Two Story
Bedrooms 7
Full Baths 2
Half Baths 1
Three Quarter Bath 3
Construction Status Good Condition,Resale
HOA Y/N No
Year Built 1974
Annual Tax Amount $14,095
Lot Size 1.230 Acres
Acres 1.23
Property Sub-Type Single Family Residence
Property Description
Mid-Century Modern, Privately Gated Estate Located in the Heart of The Historic District with an amazing circular driveway. Features 9,200+Sq.F, 7 bed, 6 baths on 1.2+ acres. Sleek, modern design with a Chef's Kitchen with Sub-Zero, Wolf and Miele appliances, and 3 Gas Fireplaces located in the Family Room, Kitchen, and Primary retreat. Floor-to-Ceiling windows allows you to enjoy the beautiful front and rear curb appeal of this architectural masterpiece. Entire 2nd Level is take by the primary suite which features fireplace, balcony, custom closets, Steam shower, and Separate Jacuzzi Tub overlooking the Rear Lawn and Pool area. The Lush Backyard features an oversized Pool and Teepee for 12 overlooking a well maintained, lush yard. Recently completed 5 car garage with A/C!! A separate Guesthouse is 1 bed,1 bath, loft-style design with a full kitchen, living & dining room. Plus an attached casita, finished as studio apartment w/kitchenette. All with No HOA and a fabulous location!
Location
State NV
County Clark
Zoning Single Family
Direction From Charleston and Rancho, N on Rancho, L on Alta, home is first on the left.
Interior
Interior Features Bedroom on Main Level, Window Treatments
Heating Central, Gas
Cooling Central Air, Electric
Flooring Tile
Fireplaces Number 3
Fireplaces Type Family Room, Gas, Great Room, Kitchen
Furnishings Unfurnished
Fireplace Yes
Window Features Low-Emissivity Windows
Appliance Built-In Gas Oven, Double Oven, Dryer, Gas Cooktop, Disposal, Microwave, Refrigerator, Washer
Laundry Gas Dryer Hookup, Main Level
Exterior
Exterior Feature Balcony, Circular Driveway, Sprinkler/Irrigation
Parking Features Detached, Garage
Garage Spaces 5.0
Fence Brick, Back Yard, Wrought Iron
Pool Heated, In Ground, Private
Utilities Available Underground Utilities
Amenities Available None
Water Access Desc Community/Coop,Public,Shared Well
Roof Type Tile
Porch Balcony
Garage Yes
Private Pool Yes
Building
Lot Description 1 to 5 Acres, Back Yard, Drip Irrigation/Bubblers, Front Yard, Landscaped, Rocks
Faces North
Story 2
Sewer Public Sewer
Water Community/Coop, Public, Shared Well
Construction Status Good Condition,Resale
Schools
Elementary Schools Wasden, Howard, Wasden, Howard
Middle Schools Hyde Park
High Schools Clark Ed. W.
Others
Senior Community No
Tax ID 139-32-702-030
Acceptable Financing Cash, Conventional, VA Loan
Listing Terms Cash, Conventional, VA Loan
Financing Cash
Read Less
Want to know what your home might be worth? Contact us for a FREE valuation!

Our team is ready to help you sell your home for the highest possible price ASAP

Copyright 2025 of the Las Vegas REALTORS®. All rights reserved.
Bought with Jaimee Oliver Real Simple Real Estate





