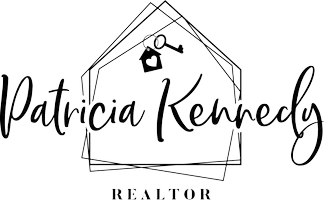$2,600,000
$2,800,000
7.1%For more information regarding the value of a property, please contact us for a free consultation.
2400 Palomino LN Las Vegas, NV 89107
5 Beds
5 Baths
5,047 SqFt
Key Details
Sold Price $2,600,000
Property Type Single Family Home
Sub Type Single Family Residence
Listing Status Sold
Purchase Type For Sale
Square Footage 5,047 sqft
Price per Sqft $515
MLS Listing ID 2571176
Sold Date 09/12/24
Style Two Story
Bedrooms 5
Full Baths 4
Half Baths 1
Construction Status Excellent,Resale
HOA Y/N No
Year Built 1969
Annual Tax Amount $5,017
Lot Size 0.700 Acres
Acres 0.7
Property Sub-Type Single Family Residence
Property Description
Welcome to this extraordinary mid-century colonial home, nestled in the beautiful historic district of Las Vegas. As you enter the private gate, you'll instantly be captivated by this breathtaking home, consisting of five bedrooms, five bathrooms, and a detached guest house, all situated on a large .70 acre lot. The interior has been fully renovated and meticulously maintained, making this the perfect place to call home. Step outside to the backyard where you'll find a lush green lawn, a sparkling pool and spa, a full size tennis or basketball court, and alfresco dining area that is ideal for hosting unforgettable parties and gatherings with friends and family. Don't miss out on the opportunity to own this estate, offering all the luxuries in a historic neighborhood without any HOA restrictions.
Location
State NV
County Clark
Zoning Multi-Family,Single Family
Direction From I-15, West on Charleston, North on Rancho, West on Palomino, 2400 Palomino is the first house on the right.
Rooms
Other Rooms Guest House
Interior
Interior Features Primary Downstairs, Paneling/Wainscoting, Window Treatments
Heating Electric, Multiple Heating Units
Cooling Central Air, Electric, 2 Units
Flooring Laminate
Fireplaces Number 2
Fireplaces Type Family Room, Living Room, Wood Burning
Furnishings Furnished Or Unfurnished
Fireplace Yes
Window Features Double Pane Windows,Drapes
Appliance Built-In Electric Oven, Double Oven, Dryer, ENERGY STAR Qualified Appliances, Electric Cooktop, Disposal, Refrigerator, Washer
Laundry Electric Dryer Hookup, Main Level, Laundry Room, Upper Level
Exterior
Exterior Feature Built-in Barbecue, Barbecue, Circular Driveway, Courtyard, Patio, Private Yard, Tennis Court(s), Sprinkler/Irrigation
Parking Features Detached, Garage
Garage Spaces 2.0
Fence Brick, Electric, Full, Wrought Iron
Pool Heated, Pool/Spa Combo
Utilities Available Underground Utilities
Amenities Available None
Water Access Desc Public
Roof Type Composition,Shingle
Porch Covered, Patio
Garage Yes
Private Pool Yes
Building
Lot Description 1/4 to 1 Acre Lot, Back Yard, Drip Irrigation/Bubblers, Sprinklers In Rear, Landscaped
Faces South
Story 2
Sewer Public Sewer
Water Public
Additional Building Guest House
Construction Status Excellent,Resale
Schools
Elementary Schools Wasden, Howard, Wasden, Howard
Middle Schools Hyde Park
High Schools Clark Ed. W.
Others
Senior Community No
Tax ID 139-32-702-024
Security Features Security System Owned,Controlled Access
Acceptable Financing Cash, Conventional
Listing Terms Cash, Conventional
Financing Cash
Read Less
Want to know what your home might be worth? Contact us for a FREE valuation!

Our team is ready to help you sell your home for the highest possible price ASAP

Copyright 2025 of the Las Vegas REALTORS®. All rights reserved.
Bought with Margaret L. Moore Hudson Real Estate





