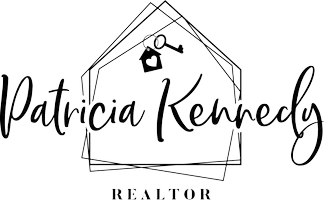$592,500
$610,000
2.9%For more information regarding the value of a property, please contact us for a free consultation.
3719 Cape Royal ST Las Vegas, NV 89147
5 Beds
3 Baths
2,384 SqFt
Key Details
Sold Price $592,500
Property Type Single Family Home
Sub Type Single Family Residence
Listing Status Sold
Purchase Type For Sale
Square Footage 2,384 sqft
Price per Sqft $248
Subdivision Clearwater Cove #2 By Pinnacle Homes
MLS Listing ID 2584704
Sold Date 10/04/24
Style Two Story
Bedrooms 5
Full Baths 3
Construction Status Resale,Very Good Condition
HOA Fees $140
HOA Y/N Yes
Year Built 2002
Annual Tax Amount $3,205
Lot Size 4,791 Sqft
Acres 0.11
Property Sub-Type Single Family Residence
Property Description
Stunning two-story home in gated Clearwater Cove, close to Desert Breeze Park, shopping, dining, medical facilities, & schools. This home features a sparkling pool/spa, 5 bedrooms, & 3 full baths, including a downstairs bedroom w/a full bath. Enter to a formal dining room w/a dramatic staircase & high vaulted ceilings. It is newly repainted throughout * new pet proof flooring w/upgraded base trim* lighted ceiling fans. The kitchen boasts ample cabinets * gas stove top * Whirlpool stainless steel appliances * farmhouse sink. Upstairs, are 4 bedrooms * laundry rm w/a new 5 cu.ft LG washer/dryer w/pedestals (a mini washer & dryer storage area). A spacious primary bedroom w/vaulted ceilings * walk-in closet * lighted ceiling fan * private primary bath suite w/double sinks*shower w/a rain panel * separate tub & enclosed toilet room. A glorious pool/spa fills the backyard w/ample room for entertaining. New pool heater/pumpfiltration/motherboard & Wifi controller complete this beautiful home.
Location
State NV
County Clark
Zoning Single Family
Direction From Durango and Twain, West on Twain, South on Chicopee through gate, then Right on Saniber Shore to Cape Royal.
Interior
Interior Features Bedroom on Main Level, Ceiling Fan(s)
Heating Central, Gas
Cooling Central Air, Electric
Flooring Laminate
Fireplaces Number 1
Fireplaces Type Family Room, Gas
Furnishings Partially
Fireplace Yes
Window Features Double Pane Windows
Appliance Built-In Electric Oven, Double Oven, Dryer, Dishwasher, Gas Cooktop, Disposal, Microwave, Refrigerator, Water Softener Owned, Water Heater, Washer
Laundry Gas Dryer Hookup, Laundry Room, Upper Level
Exterior
Exterior Feature Patio, Private Yard
Parking Features Attached, Finished Garage, Garage, Inside Entrance, Private, Shelves, Storage
Garage Spaces 3.0
Fence Block, Back Yard
Pool Heated, In Ground, Private, Pool/Spa Combo
Utilities Available Underground Utilities
Amenities Available Gated
View Y/N Yes
Water Access Desc Public
View Strip View
Roof Type Tile
Porch Patio
Garage Yes
Private Pool Yes
Building
Lot Description Front Yard, Landscaped, No Rear Neighbors, Synthetic Grass, < 1/4 Acre
Faces East
Story 2
Sewer Public Sewer
Water Public
Construction Status Resale,Very Good Condition
Schools
Elementary Schools Bendorf, Patricia A., Bendorf, Patricia A.
Middle Schools Lawrence
High Schools Spring Valley Hs
Others
HOA Name Clearwater Cove
HOA Fee Include Association Management
Senior Community No
Tax ID 163-17-720-022
Ownership Single Family Residential
Security Features Security System Owned
Acceptable Financing Cash, Conventional, VA Loan
Listing Terms Cash, Conventional, VA Loan
Financing Conventional
Read Less
Want to know what your home might be worth? Contact us for a FREE valuation!

Our team is ready to help you sell your home for the highest possible price ASAP

Copyright 2025 of the Las Vegas REALTORS®. All rights reserved.
Bought with Michael C. Bartok Henderson Valley Realty





