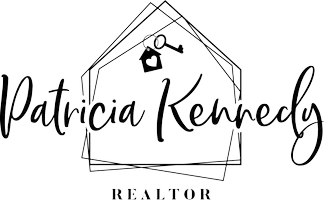$5,000,000
$5,490,000
8.9%For more information regarding the value of a property, please contact us for a free consultation.
2333 PINTO LN Las Vegas, NV 89107
7 Beds
8 Baths
7,478 SqFt
Key Details
Sold Price $5,000,000
Property Type Single Family Home
Sub Type Single Family Residence
Listing Status Sold
Purchase Type For Sale
Square Footage 7,478 sqft
Price per Sqft $668
Subdivision Historic Alta Medical District
MLS Listing ID 2583329
Sold Date 10/10/24
Style Two Story
Bedrooms 7
Full Baths 7
Half Baths 1
Construction Status Resale,Very Good Condition
HOA Y/N No
Year Built 1954
Annual Tax Amount $5,484
Lot Size 0.970 Acres
Acres 0.97
Property Sub-Type Single Family Residence
Property Description
Welcome to a testament to luxury living in the heart of Las Vegas's historic district. This fully remodeled 2-story custom home boasts elegance and functionality. With 7,500 square feet of living space, including 7 bedrooms that feature two primary suites—one upstairs and another on the main floor—this residence offers unparalleled comfort and versatility. The property features a 4-car tandem, pull-through garage with separate RV parking and hookups. Nestled on a spacious 0.97-acre homesite, enjoy nearly 1 acre of lush land, a rarity in this area with no HOA restrictions. Just moments from the Las Vegas Strip, yet tucked away in a tranquil enclave. Additional features include an electric car charger, an 8ft deep pool, spa, and a detached casita primed for conversion into a pool house. Property will also have a Tennis court. Don't miss this rare opportunity to own a piece of Las Vegas history with modern sophistication.
Location
State NV
County Clark
Zoning Single Family
Direction From highway 95, Exit S on Rancho, W on Alta, S on Campbell, E on Pinto Lane, House on your right after you cross Shetland.
Rooms
Other Rooms Guest House
Interior
Interior Features Bedroom on Main Level, None, Additional Living Quarters
Heating Central, Electric, Multiple Heating Units
Cooling Central Air, Electric, 2 Units
Flooring Carpet, Tile
Fireplaces Number 1
Fireplaces Type Great Room, Wood Burning
Furnishings Unfurnished
Fireplace Yes
Appliance Built-In Electric Oven, Electric Range, Disposal, Refrigerator
Laundry Electric Dryer Hookup, Laundry Room
Exterior
Exterior Feature Balcony, Circular Driveway, Private Yard
Parking Features Attached, Garage, Garage Door Opener, RV Hook-Ups, RV Access/Parking, Tandem
Garage Spaces 4.0
Fence Brick, Back Yard
Pool In Ground, Private
Utilities Available Above Ground Utilities, Septic Available
Amenities Available None
View Y/N Yes
Water Access Desc Public
View Strip View
Roof Type Composition,Shingle
Porch Balcony
Garage Yes
Private Pool Yes
Building
Lot Description 1/4 to 1 Acre Lot, Landscaped
Faces North
Story 2
Sewer Septic Tank
Water Public
Additional Building Guest House
Construction Status Resale,Very Good Condition
Schools
Elementary Schools Wasden, Howard, Wasden, Howard
Middle Schools Hyde Park
High Schools Clark Ed. W.
Others
Senior Community No
Tax ID 139-32-702-013
Acceptable Financing Cash, Conventional, VA Loan
Listing Terms Cash, Conventional, VA Loan
Financing Conventional
Read Less
Want to know what your home might be worth? Contact us for a FREE valuation!

Our team is ready to help you sell your home for the highest possible price ASAP

Copyright 2025 of the Las Vegas REALTORS®. All rights reserved.
Bought with Brianna Graziano Huntington & Ellis, A Real Est





