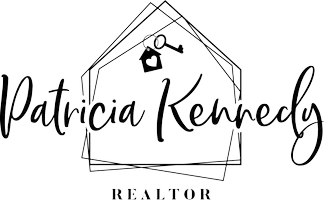$555,000
$550,000
0.9%For more information regarding the value of a property, please contact us for a free consultation.
9937 Whalers Landing CT Las Vegas, NV 89117
5 Beds
3 Baths
2,532 SqFt
Key Details
Sold Price $555,000
Property Type Single Family Home
Sub Type Single Family Residence
Listing Status Sold
Purchase Type For Sale
Square Footage 2,532 sqft
Price per Sqft $219
Subdivision Regatta At The Lakes
MLS Listing ID 2619931
Sold Date 12/17/24
Style Two Story
Bedrooms 5
Full Baths 2
Half Baths 1
Construction Status Poor Condition,Resale
HOA Fees $31/mo
HOA Y/N Yes
Year Built 1988
Annual Tax Amount $3,042
Lot Size 6,534 Sqft
Acres 0.15
Property Sub-Type Single Family Residence
Property Description
Gorgeous two story home with an amazing cul-de-sac location in the The Lakes, only 5 min drive to dining/shopping at Downtown Summerlin. This home features a wide open floor plan with lots of natural light. The entryway to the house invites you in with vaulted ceilings and a family room with a gas fireplace that wraps around to the formal dining, kitchen, and living room. The home also features a 3 car garage, a backyard with a beautifully resurfaced pool, and four bedrooms upstairs. Come see it today!
Location
State NV
County Clark
Zoning Single Family
Direction South on Hualapai from Sahara, East on count Deiro, Right on Lake West Dr, Right on Diamond Reef Way, Left on Pearl Harbor Dr, Right on Whalers Landing, House on left
Interior
Interior Features Ceiling Fan(s)
Heating Central, Gas
Cooling Central Air, Electric
Flooring Carpet, Laminate
Fireplaces Number 2
Fireplaces Type Family Room, Gas, Living Room
Furnishings Unfurnished
Fireplace Yes
Window Features Blinds
Appliance Dishwasher, Gas Cooktop, Disposal, Refrigerator, Water Purifier
Laundry Gas Dryer Hookup, Main Level, Laundry Room
Exterior
Exterior Feature Private Yard
Parking Features Attached, Garage, Open
Garage Spaces 3.0
Fence Block, Back Yard
Pool In Ground, Private
Utilities Available Underground Utilities
View Y/N No
Water Access Desc Public
View None
Roof Type Tile
Garage Yes
Private Pool Yes
Building
Lot Description Desert Landscaping, Landscaped, < 1/4 Acre
Faces East
Story 2
Sewer Public Sewer
Water Public
Construction Status Poor Condition,Resale
Schools
Elementary Schools Ober, D'Vorre & Hal, Ober, D'Vorre & Hal
Middle Schools Fertitta Frank & Victoria
High Schools Bonanza
Others
HOA Name Section Seven
HOA Fee Include Recreation Facilities
Senior Community No
Tax ID 163-07-310-031
Acceptable Financing Cash, Conventional, FHA, VA Loan
Listing Terms Cash, Conventional, FHA, VA Loan
Financing Conventional
Read Less
Want to know what your home might be worth? Contact us for a FREE valuation!

Our team is ready to help you sell your home for the highest possible price ASAP

Copyright 2025 of the Las Vegas REALTORS®. All rights reserved.
Bought with Bar Levy Vice Realty





