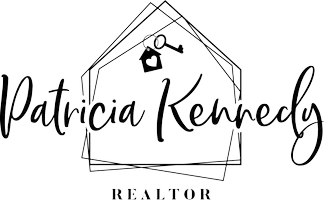$489,997
$489,997
For more information regarding the value of a property, please contact us for a free consultation.
7153 Range Valley ST North Las Vegas, NV 89084
4 Beds
3 Baths
2,271 SqFt
Key Details
Sold Price $489,997
Property Type Single Family Home
Sub Type Single Family Residence
Listing Status Sold
Purchase Type For Sale
Square Footage 2,271 sqft
Price per Sqft $215
Subdivision Valley Vista Parcel 51 Phase 1
MLS Listing ID 2622159
Sold Date 12/20/24
Style Two Story
Bedrooms 4
Full Baths 3
Construction Status Excellent,Resale
HOA Fees $135/mo
HOA Y/N Yes
Year Built 2021
Annual Tax Amount $4,433
Lot Size 4,356 Sqft
Acres 0.1
Property Sub-Type Single Family Residence
Property Description
Wow, does this home sparkle!! With it's immaculate condition & desirable luxury flooring, this home has it all! This brilliant floor plan offers a guest bedroom downstairs with a generous size family room that is adjacent to the spectacular kitchen. This sleek kitchen displays modern touches with stainless steel appliances that perfectly complement the stylish quartz counter tops & back splash. The island can sit 3-4 for with a dining area off to the side to pull the family together. The downstairs features a large bedroom and a full bath! Upstairs holds the master bedroom & private bathroom with 2 guest bedrooms. The back yard is immaculate with low maintenance turf, a patio cover, privacy AND a putting green! Conveniently located near restaurants, shopping centers, parks & freeway access rest this captivating home! Perfectly located for military families stationed at Nellis, too!!
Location
State NV
County Clark
Zoning Single Family
Direction Take I-215 East to Decatur Boulevard (Exit 41). Head North on Decatur until you reach Elkhorn Rd (0.3 miles). Turn right onto Elkhorn. Take an immediate right at Vista Coast St. Take an immediate right on Outlook Vista Ave. Turn left onto Range Valley St., then slight right onto Range Valley St. The house will be on your right.
Interior
Interior Features Bedroom on Main Level, Ceiling Fan(s), Primary Downstairs
Heating Central, Gas
Cooling Central Air, Electric
Flooring Carpet, Laminate, Luxury Vinyl, Luxury VinylPlank
Furnishings Unfurnished
Fireplace No
Window Features Blinds,Double Pane Windows
Appliance Dryer, Dishwasher, Disposal, Gas Range, Microwave, Refrigerator, Washer
Laundry Gas Dryer Hookup, Main Level, Laundry Room
Exterior
Exterior Feature Barbecue, Private Yard, Sprinkler/Irrigation
Parking Features Attached, Garage, Inside Entrance, Private
Garage Spaces 2.0
Fence Block, Back Yard
Utilities Available Underground Utilities
Amenities Available Basketball Court, Gated, Playground, Pickleball, Park
Water Access Desc Public
Roof Type Tile
Garage Yes
Private Pool No
Building
Lot Description Drip Irrigation/Bubblers, Desert Landscaping, Landscaped, Synthetic Grass, < 1/4 Acre
Faces East
Sewer Public Sewer
Water Public
Construction Status Excellent,Resale
Schools
Elementary Schools Triggs, Vincent, Triggs, Vincent
Middle Schools Saville Anthony
High Schools Shadow Ridge
Others
HOA Name Granbury
HOA Fee Include Common Areas,Taxes
Senior Community No
Tax ID 124-19-112-013
Security Features Security System Owned,Gated Community
Acceptable Financing Cash, Conventional, FHA, VA Loan
Listing Terms Cash, Conventional, FHA, VA Loan
Financing Conventional
Read Less
Want to know what your home might be worth? Contact us for a FREE valuation!

Our team is ready to help you sell your home for the highest possible price ASAP

Copyright 2025 of the Las Vegas REALTORS®. All rights reserved.
Bought with Sheila Omapas Movoto, Inc





