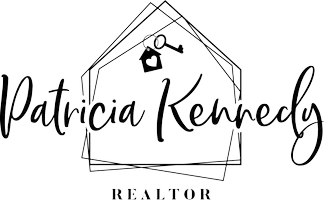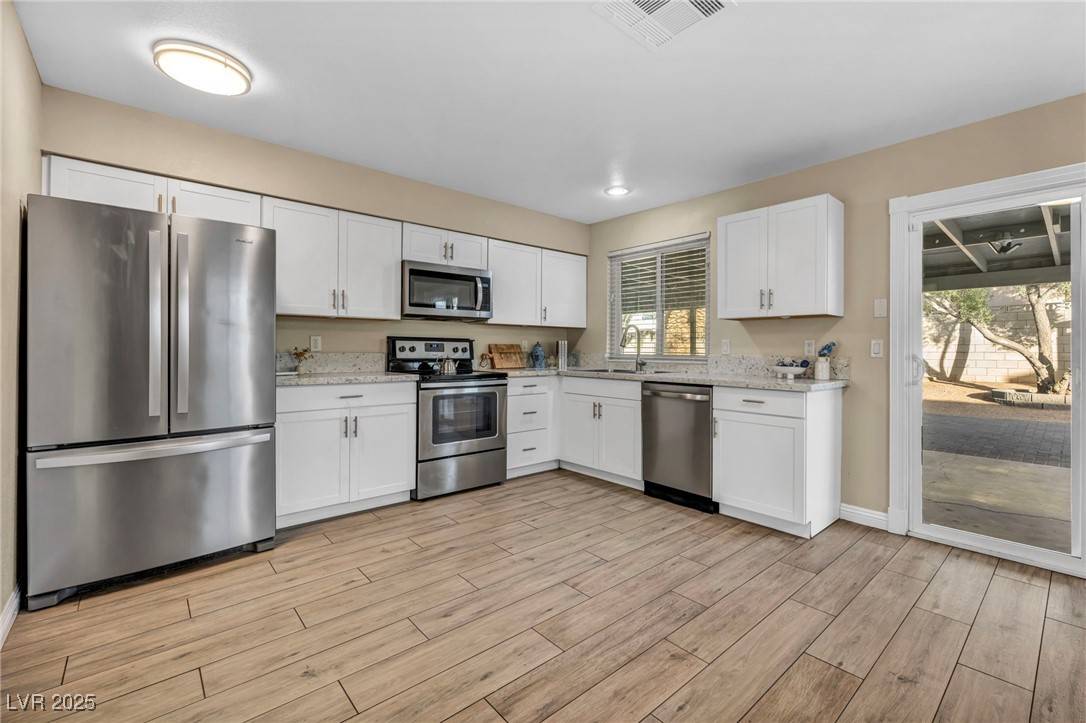$349,500
$349,500
For more information regarding the value of a property, please contact us for a free consultation.
1012 Woodside CT Henderson, NV 89015
3 Beds
2 Baths
1,081 SqFt
Key Details
Sold Price $349,500
Property Type Single Family Home
Sub Type Single Family Residence
Listing Status Sold
Purchase Type For Sale
Square Footage 1,081 sqft
Price per Sqft $323
Subdivision Cedars
MLS Listing ID 2645645
Sold Date 02/03/25
Style One Story
Bedrooms 3
Full Baths 2
Construction Status Excellent,Resale
HOA Y/N No
Year Built 1980
Annual Tax Amount $720
Lot Size 6,098 Sqft
Acres 0.14
Property Sub-Type Single Family Residence
Property Description
This charming 3 bedroom, 2 bathroom home is nestled in a cul-de-sac in Henderson. The spacious, beautifully landscaped backyard, complete with a covered patio, is perfect for outdoor gatherings and relaxation. The double garage doors provide convenient access, and the backyard includes a shed for extra storage. Inside, you'll find a bright and inviting atmosphere that makes the home feel fresh and welcoming. Just about 7 minutes from vibrant Water Street, you'll have easy access to local shops, dining, amenities, and entertainment. This home offers the ideal combination of comfort, convenience —don't miss out!
Location
State NV
County Clark
Zoning Single Family
Direction Racetrack/ Warm Springs, West on Warm Springs on Woodside Court. Home is on the left.
Rooms
Other Rooms Shed(s)
Interior
Interior Features Bedroom on Main Level, Ceiling Fan(s), Primary Downstairs, Window Treatments
Heating Central, Electric
Cooling Central Air, Electric
Flooring Luxury Vinyl, Luxury VinylPlank
Furnishings Unfurnished
Fireplace No
Window Features Blinds
Appliance Dryer, Electric Range, Disposal, Microwave, Refrigerator, Washer
Laundry Gas Dryer Hookup, In Garage
Exterior
Exterior Feature Handicap Accessible, Patio, Private Yard, Shed
Parking Features Attached, Garage, Open
Garage Spaces 1.0
Fence Block, Back Yard
Utilities Available Cable Available
Amenities Available None
Water Access Desc Private,Well
Roof Type Composition,Shingle
Porch Covered, Patio
Garage Yes
Private Pool No
Building
Lot Description Desert Landscaping, Landscaped, Synthetic Grass, < 1/4 Acre
Faces West
Story 1
Sewer Public Sewer
Water Private, Well
Additional Building Shed(s)
Construction Status Excellent,Resale
Schools
Elementary Schools Sewell, C.T., Sewell, C.T.
Middle Schools Brown B. Mahlon
High Schools Basic Academy
Others
Senior Community No
Tax ID 179-08-612-007
Acceptable Financing Cash, Conventional, FHA, VA Loan
Listing Terms Cash, Conventional, FHA, VA Loan
Financing FHA
Read Less
Want to know what your home might be worth? Contact us for a FREE valuation!

Our team is ready to help you sell your home for the highest possible price ASAP

Copyright 2025 of the Las Vegas REALTORS®. All rights reserved.
Bought with Juan Barba United Realty Group





