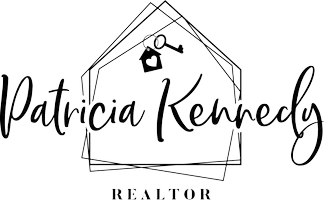$449,999
$449,999
For more information regarding the value of a property, please contact us for a free consultation.
5302 Azure View CT North Las Vegas, NV 89031
4 Beds
3 Baths
2,283 SqFt
Key Details
Sold Price $449,999
Property Type Single Family Home
Sub Type Single Family Residence
Listing Status Sold
Purchase Type For Sale
Square Footage 2,283 sqft
Price per Sqft $197
Subdivision Ann Allen By Pardee
MLS Listing ID 2643493
Sold Date 02/21/25
Style One Story
Bedrooms 4
Full Baths 3
Construction Status Good Condition,Resale
HOA Fees $32/mo
HOA Y/N Yes
Year Built 2004
Annual Tax Amount $2,177
Lot Size 8,276 Sqft
Acres 0.19
Property Sub-Type Single Family Residence
Property Description
1 STORY W/ 3 CAR GARAGE IN NW W/ LOW HOA on CULDESAC & TONSOF POTENTIAL! Great vaulted ceilings welcome you upon entry into formal living & dining rooms. Family room off of kitchen w/ gas fireplace & great views to back yard. Kitchen offers oversized island, recessed lighting & kitchenette. Primary w/ large walk in closet & bathroom with dual sink vanity, walk in shower & separate tub. Guest bedroom 2 separate at front of property w/ 3/4 guest bathroom directly adjacent. Guest bedrooms 3 & 4 w/ carpet flooring. Guest bathroom 3 with large vanity & separate tub/shower combo. Low maintenance back yard highlights a covered patio & blank canvas for any vision! Located at the end of the culdesac within low hoa community. Brand new HVAC installed in 2024! Don't miss out!
Location
State NV
County Clark
Zoning Single Family
Direction E onto W Ann Rd from N Decatur Blvd, S onto Allen Ln, E onto Little Coyote Ave, S onto Azure View Ct to property.
Interior
Interior Features Bedroom on Main Level, Ceiling Fan(s), Primary Downstairs, Window Treatments
Heating Central, Gas
Cooling Central Air, Electric
Flooring Carpet, Linoleum, Vinyl
Fireplaces Number 1
Fireplaces Type Family Room, Gas
Equipment Water Softener Loop
Furnishings Unfurnished
Fireplace Yes
Window Features Blinds
Appliance Dryer, Dishwasher, Disposal, Gas Range, Refrigerator, Washer
Laundry Gas Dryer Hookup, Main Level
Exterior
Exterior Feature Patio, Private Yard
Parking Features Attached, Garage, Private
Garage Spaces 3.0
Fence Block, Back Yard
Utilities Available Underground Utilities
Water Access Desc Public
Roof Type Tile
Porch Covered, Patio
Garage Yes
Private Pool No
Building
Lot Description Cul-De-Sac, Desert Landscaping, Landscaped, Rocks, < 1/4 Acre
Faces West
Sewer Public Sewer
Water Public
Construction Status Good Condition,Resale
Schools
Elementary Schools Wolfe, Eva M., Wolfe, Eva M.
Middle Schools Swainston Theron
High Schools Cheyenne
Others
HOA Name Fiesta Community Ass
HOA Fee Include Association Management
Senior Community No
Tax ID 124-32-217-094
Ownership Single Family Residential
Security Features Prewired
Acceptable Financing Cash, Conventional, FHA, VA Loan
Listing Terms Cash, Conventional, FHA, VA Loan
Financing Cash
Read Less
Want to know what your home might be worth? Contact us for a FREE valuation!

Our team is ready to help you sell your home for the highest possible price ASAP

Copyright 2025 of the Las Vegas REALTORS®. All rights reserved.
Bought with Valeria Valdez Lantana

