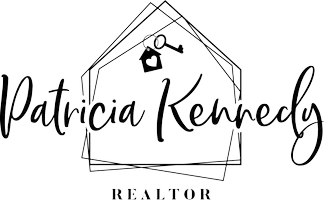$610,000
$610,000
For more information regarding the value of a property, please contact us for a free consultation.
9242 Midnight Cellars ST Las Vegas, NV 89139
4 Beds
4 Baths
2,771 SqFt
Key Details
Sold Price $610,000
Property Type Single Family Home
Sub Type Single Family Residence
Listing Status Sold
Purchase Type For Sale
Square Footage 2,771 sqft
Price per Sqft $220
Subdivision Highlands Ranch
MLS Listing ID 2652239
Sold Date 04/02/25
Style Three Story
Bedrooms 4
Full Baths 3
Half Baths 1
Construction Status Good Condition,Resale
HOA Fees $18
HOA Y/N Yes
Year Built 2015
Annual Tax Amount $4,591
Lot Size 3,484 Sqft
Acres 0.08
Property Sub-Type Single Family Residence
Property Description
Welcome to this beautifully upgraded home where modern elegance seamlessly meets everyday comfort. As you step inside, you're greeted by stylish finishes that flow effortlessly throughout. The heart of the home is the newly remodeled gourmet kitchen, featuring sleek countertops, upgraded appliances, custom cabinetry & ample storage. Multiple living areas provide a variety of spaces for relaxation and entertaining, with contemporary touches that add to the home's inviting ambiance. The luxurious primary suite offers a serene retreat with a spa-like en-suite. Additional generously sized bedrooms and versatile living spaces offer the perfect setting for family, guests, or a home office. Step outside to your own personal paradise, featuring a sparkling pool and a soothing spa — perfect for enjoying endless summer days. Additional features include an alarm system, security cameras, and G Home smart Wi-Fi switches for automation. The Solar System offers energy savings for years to come.
Location
State NV
County Clark
Zoning Single Family
Direction From Blue Diamonds and Jones, S on Jones, L on Serene, L on Midnight Cellars to property on Right.
Interior
Interior Features Ceiling Fan(s), Pot Rack, Window Treatments
Heating Central, Gas
Cooling Central Air, Electric
Flooring Carpet, Luxury Vinyl Plank, Tile
Fireplaces Number 1
Fireplaces Type Free Standing, Great Room
Furnishings Unfurnished
Fireplace Yes
Window Features Blinds,Double Pane Windows,Drapes,Low-Emissivity Windows
Appliance Dryer, Dishwasher, Disposal, Gas Range, Microwave, Refrigerator, Wine Refrigerator, Washer
Laundry Electric Dryer Hookup, Gas Dryer Hookup, Laundry Room, Upper Level
Exterior
Exterior Feature Balcony, Patio, Private Yard, Sprinkler/Irrigation
Parking Features Attached, Garage, Garage Door Opener, Inside Entrance, Private
Garage Spaces 2.0
Fence Block, Back Yard
Pool Heated, In Ground, Private, Pool/Spa Combo
Utilities Available Underground Utilities
View Y/N Yes
Water Access Desc Public
View City, Mountain(s)
Roof Type Pitched,Tile
Porch Balcony, Patio
Garage Yes
Private Pool Yes
Building
Lot Description Drip Irrigation/Bubblers, Desert Landscaping, Landscaped, Synthetic Grass, Sprinklers Timer, < 1/4 Acre
Faces West
Sewer Public Sewer
Water Public
Construction Status Good Condition,Resale
Schools
Elementary Schools Ries, Aldeane Comito, Ries, Aldeane Comito
Middle Schools Tarkanian
High Schools Desert Oasis
Others
HOA Name HIGHLAND RANCH
HOA Fee Include Association Management
Senior Community No
Tax ID 176-24-210-024
Acceptable Financing Cash, Conventional, FHA, VA Loan
Listing Terms Cash, Conventional, FHA, VA Loan
Financing Conventional
Read Less
Want to know what your home might be worth? Contact us for a FREE valuation!

Our team is ready to help you sell your home for the highest possible price ASAP

Copyright 2025 of the Las Vegas REALTORS®. All rights reserved.
Bought with Randal McLaughlin Red Canyon Realty





