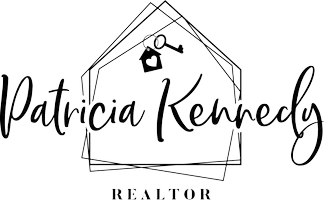$399,950
$399,950
For more information regarding the value of a property, please contact us for a free consultation.
1108 Smith Street Las Vegas, NV 89108
3 Beds
2 Baths
1,616 SqFt
Key Details
Sold Price $399,950
Property Type Single Family Home
Sub Type Single Family Residence
Listing Status Sold
Purchase Type For Sale
Square Footage 1,616 sqft
Price per Sqft $247
Subdivision Casa Linda
MLS Listing ID 2651227
Sold Date 04/14/25
Style One Story
Bedrooms 3
Full Baths 1
Three Quarter Bath 1
Construction Status RESALE
HOA Y/N No
Originating Board GLVAR
Year Built 1979
Annual Tax Amount $1,074
Lot Size 7,405 Sqft
Acres 0.17
Property Sub-Type Single Family Residence
Property Description
Highly desired neighborhood only a few blocks walking distance to school and parks. Near Shopping/Freeway. 3BR+2 Bth, Approx. 1616 SQ.FT. No HOA. Completely remodeled home with a brand new roof being installed. Fresh interior/exterior paint. Brand new custom plank flooring and new carpet in the bedrooms. High vaulted ceilings add to the open floor plan in the living room with fireplace and kitchen. Enjoy the big backyard from the dining area and kitchen. Custom kitchen cabinets/counter tops/new stainless steel sink/stove/built in microwave. All new knobs/hinges/light fixtures/mirrors/ceiling fan. Both bathrooms are completely remodeled with all the finest. Absolute move in condition. Potential for a large RV parking and truck parking on the left side of the home from the sidewalk going back past the wood fencing. The right side of the home also has extra space for work materials/storage. Large covered patio in backyard plus room for playground/pool. Why pay rent? Hurry.
Location
State NV
County Clark
Zoning Single Family
Body of Water Public
Interior
Interior Features Ceiling Fan(s), Window Treatments
Heating Central, Gas
Cooling Central Air, Electric
Flooring Carpet, Luxury Vinyl Plank
Fireplaces Number 1
Fireplaces Type Living Room, Wood Burning
Furnishings Unfurnished
Window Features Blinds
Appliance Built-In Electric Oven, Disposal, Microwave
Laundry Electric Dryer Hookup, Laundry Room
Exterior
Exterior Feature Private Yard
Parking Features Attached, Garage, Garage Door Opener, Private, RV Potential, RV Access/Parking
Garage Spaces 1.0
Fence Block, Full, Wood
Pool None
Utilities Available Cable Available
Amenities Available None
Roof Type Composition,Shingle
Garage 1
Private Pool no
Building
Lot Description Desert Landscaping, Landscaped, < 1/4 Acre
Faces East
Story 1
Sewer Public Sewer
Water Public
Architectural Style One Story
Construction Status RESALE
Schools
Elementary Schools Culley, Paul E., Culley, Paul E.
Middle Schools Gibson Robert O.
High Schools Western
Others
Tax ID 138-25-215-026
Acceptable Financing Cash, Conventional, FHA, VA Loan
Listing Terms Cash, Conventional, FHA, VA Loan
Financing FHA
Read Less
Want to know what your home might be worth? Contact us for a FREE valuation!

Our team is ready to help you sell your home for the highest possible price ASAP

Copyright 2025 of the Las Vegas REALTORS®. All rights reserved.
Bought with Travis Saunders • Wardley Real Estate





