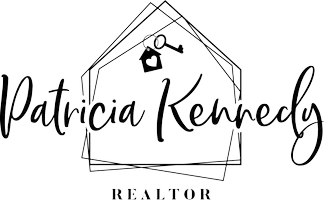$410,000
$425,000
3.5%For more information regarding the value of a property, please contact us for a free consultation.
9695 Allison Ranch AVE Las Vegas, NV 89148
3 Beds
2 Baths
1,208 SqFt
Key Details
Sold Price $410,000
Property Type Single Family Home
Sub Type Single Family Residence
Listing Status Sold
Purchase Type For Sale
Square Footage 1,208 sqft
Price per Sqft $339
Subdivision Woodside At Southwest Ranch
MLS Listing ID 2656439
Sold Date 04/15/25
Style One Story
Bedrooms 3
Full Baths 2
Construction Status Resale,Very Good Condition
HOA Fees $30/mo
HOA Y/N Yes
Year Built 2002
Annual Tax Amount $1,391
Lot Size 4,791 Sqft
Acres 0.11
Property Sub-Type Single Family Residence
Property Description
** Sharp - Well - Cared for - One Story Home - On a Corner Lot ** This Home has Been Meticulously Maintained and Tastefully Updated to Include New Windows, New HVAC System, New Water Heater, New Vinyl Plank Flooring, New Bathroom Vanities I Fixtures in Both Bathrooms, New Carpets New Light Fixtures New Appliances and More ! ! The Seller has Converted The 3rd Bedroom Into a Den, But Can Easily Be Converted Back to a 3rd Bedroom. The Garage is Spacious With Shelving to Allow for Extra Storage. The Back yard is Well Portioned With a Patio, Dripped Raised Flower Beds and a Water Fountain That Will Draw You Forward. The Seller has Truly Created a Peaceful Oasis Blending New & Mature Plantings in The Front & Back Yards Blended With a Warm & Comforting Interior. Come See This Home, See if You Do Agree as Well
Location
State NV
County Clark
Zoning Single Family
Direction Proceed South Down Grand Canyon, Left on Bonanza Creek, Left on Bison Creek, Right on Allison Ranch Avenue
Interior
Interior Features Bedroom on Main Level, Ceiling Fan(s), Primary Downstairs, Window Treatments
Heating Central, Gas
Cooling Central Air, Electric, High Efficiency
Flooring Carpet, Luxury Vinyl Plank
Furnishings Unfurnished
Fireplace No
Window Features Blinds,Double Pane Windows,Low-Emissivity Windows,Plantation Shutters,Tinted Windows
Appliance Dryer, Dishwasher, Gas Cooktop, Disposal, Gas Range, Microwave, Refrigerator, Water Heater, Washer
Laundry Gas Dryer Hookup, Laundry Room
Exterior
Exterior Feature Patio, Water Feature
Parking Features Attached, Garage, Open, Private, Shelves, Storage
Garage Spaces 2.0
Fence Block, Back Yard
Utilities Available Underground Utilities
View Y/N Yes
Water Access Desc Public
View Mountain(s)
Roof Type Pitched,Slate,Tile
Porch Patio
Garage Yes
Private Pool No
Building
Lot Description Corner Lot, Garden, Sprinklers In Rear, Sprinklers In Front, Landscaped
Faces West
Sewer Public Sewer
Water Public
Construction Status Resale,Very Good Condition
Schools
Elementary Schools Shelley, Berkley, Shelley, Berkley
Middle Schools Faiss, Wilbur & Theresa
High Schools Sierra Vista High
Others
HOA Name Southwest Ranch H.O.
HOA Fee Include None
Senior Community No
Tax ID 176-06-610-001
Ownership Single Family Residential
Acceptable Financing Cash, Conventional, FHA, VA Loan
Listing Terms Cash, Conventional, FHA, VA Loan
Financing Conventional
Read Less
Want to know what your home might be worth? Contact us for a FREE valuation!

Our team is ready to help you sell your home for the highest possible price ASAP

Copyright 2025 of the Las Vegas REALTORS®. All rights reserved.
Bought with Thomas F. Whelan Mesa Realty





