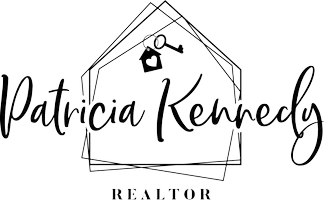$375,000
$380,000
1.3%For more information regarding the value of a property, please contact us for a free consultation.
9790 Overlook Ridge AVE Las Vegas, NV 89148
3 Beds
3 Baths
1,739 SqFt
Key Details
Sold Price $375,000
Property Type Single Family Home
Sub Type Single Family Residence
Listing Status Sold
Purchase Type For Sale
Square Footage 1,739 sqft
Price per Sqft $215
Subdivision Sunset Trails
MLS Listing ID 2635903
Sold Date 05/19/25
Style Two Story
Bedrooms 3
Full Baths 2
Half Baths 1
Construction Status Good Condition,Resale
HOA Fees $54/mo
HOA Y/N Yes
Year Built 2005
Annual Tax Amount $1,553
Lot Size 2,613 Sqft
Acres 0.06
Property Sub-Type Single Family Residence
Property Description
Adorable 2-story home located in the heart of the Southwest, offering charm, convenience, and endless possibilities. Easy freeway access, it's close to IKEA and all the exciting new infrastructure the Southwest has to offer. This home is packed with features, including upgraded tile in high-traffic areas and a spacious living room with a dining area combo. The sunny kitchen boasts a breakfast nook, pantry, granite counters, built-in microwave, stainless steel refrigerator, and breakfast bar—everything you need! The washer and dryer are also included. Upstairs, you'll find a cozy loft area, perfect as a second hangout space. The primary bedroom features a ceiling fan and a spa-like en suite with dual sinks, a separate shower, and an oversized garden tub for ultimate relaxation. Secondary bedrooms are just the right size for comfort. Outside, enjoy a private, easy-care patio. And did we mention the two-car garage? Yes! Don't wait—make this little slice of heaven your sanctuary today!
Location
State NV
County Clark
Zoning Single Family
Direction From the 215, go West on Sunset. Right on Grand Canyon. Right onto Overlook Ridge - property on the Left.
Interior
Interior Features Ceiling Fan(s), Window Treatments
Heating Central, Gas
Cooling Central Air, Electric, Refrigerated
Flooring Carpet, Ceramic Tile, Tile
Furnishings Unfurnished
Fireplace No
Window Features Blinds,Double Pane Windows,Drapes,Window Treatments
Appliance Dryer, Dishwasher, Disposal, Gas Range, Gas Water Heater, Microwave, Refrigerator, Washer
Laundry Gas Dryer Hookup, Laundry Closet, Laundry Room, Upper Level
Exterior
Exterior Feature Patio, Private Yard
Parking Features Attached, Finished Garage, Garage, Garage Door Opener, Inside Entrance, Open, Private
Garage Spaces 2.0
Fence Block, Back Yard
Utilities Available Cable Available, Underground Utilities
Amenities Available Jogging Path
View Y/N No
Water Access Desc Public
View None
Roof Type Pitched,Tile
Street Surface Paved
Porch Patio
Garage Yes
Private Pool No
Building
Lot Description Desert Landscaping, Landscaped, Rocks, Synthetic Grass, < 1/4 Acre
Faces South
Story 2
Builder Name None
Sewer Public Sewer
Water Public
Construction Status Good Condition,Resale
Schools
Elementary Schools Batterman, Kathy, Batterman, Kathy
Middle Schools Faiss, Wilbur & Theresa
High Schools Sierra Vista High
Others
HOA Name Sunset Trails HOA
HOA Fee Include Association Management
Senior Community No
Tax ID 163-31-812-012
Ownership Townhouse
Acceptable Financing Cash, Conventional, FHA, VA Loan
Listing Terms Cash, Conventional, FHA, VA Loan
Financing Conventional
Read Less
Want to know what your home might be worth? Contact us for a FREE valuation!

Our team is ready to help you sell your home for the highest possible price ASAP

Copyright 2025 of the Las Vegas REALTORS®. All rights reserved.
Bought with Trenton Holthaus Keller Williams Realty Las Veg





