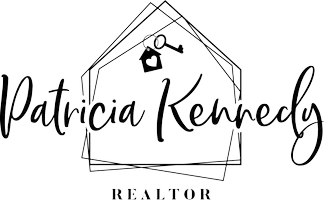$600,000
$599,999
For more information regarding the value of a property, please contact us for a free consultation.
1219 Starstone CT Henderson, NV 89014
4 Beds
3 Baths
2,410 SqFt
Key Details
Sold Price $600,000
Property Type Single Family Home
Sub Type Single Family Residence
Listing Status Sold
Purchase Type For Sale
Square Footage 2,410 sqft
Price per Sqft $248
Subdivision Emerald Valley #10-By Lewis Homes
MLS Listing ID 2675948
Sold Date 06/03/25
Style Two Story
Bedrooms 4
Full Baths 2
Half Baths 1
Construction Status Resale,Very Good Condition
HOA Y/N No
Year Built 1998
Annual Tax Amount $3,087
Lot Size 6,534 Sqft
Acres 0.15
Property Sub-Type Single Family Residence
Property Description
Tucked away in a peaceful cul-de-sac, this beautifully updated 4-bedroom, 2.5-bath home offers the perfect blend of comfort, style, and privacy. The open-concept layout is ideal for modern living, featuring a spacious living area that flows effortlessly into a fully renovated kitchen—complete with sleek finishes, ample cabinetry, and generous counter space.
Step outside to your own private backyard retreat, where a sparkling pool and relaxing jacuzzi await—perfect for unwinding or entertaining under the Nevada sun.
Located in a sought-after Henderson neighborhood, this home offers a quiet setting with convenient access to schools, shopping, and dining. Don't miss your chance to own this slice of paradise!
Location
State NV
County Clark
Zoning Single Family
Direction Between Forest Ridge St and Desert Knolls
Interior
Interior Features Window Treatments
Heating Central, Gas
Cooling Central Air, Gas
Flooring Linoleum, Vinyl
Fireplaces Number 1
Fireplaces Type Gas, Living Room
Furnishings Unfurnished
Fireplace Yes
Window Features Blinds
Appliance Dryer, Disposal, Gas Range, Microwave, Refrigerator, Washer
Laundry Gas Dryer Hookup, Laundry Room
Exterior
Exterior Feature Private Yard
Parking Features Attached, Garage, Private
Garage Spaces 3.0
Fence None
Pool Pool/Spa Combo
Utilities Available Electricity Available
Amenities Available None
Water Access Desc Public
Roof Type Tile
Garage Yes
Private Pool Yes
Building
Lot Description Front Yard, < 1/4 Acre
Faces East
Story 2
Sewer Public Sewer
Water Public
Construction Status Resale,Very Good Condition
Schools
Elementary Schools Kesterson, Lorna, Kesterson, Lorna
Middle Schools Greenspun
High Schools Green Valley
Others
Senior Community No
Tax ID 178-10-610-039
Acceptable Financing Cash, Conventional, FHA, Lease Option
Listing Terms Cash, Conventional, FHA, Lease Option
Financing Conventional
Read Less
Want to know what your home might be worth? Contact us for a FREE valuation!

Our team is ready to help you sell your home for the highest possible price ASAP

Copyright 2025 of the Las Vegas REALTORS®. All rights reserved.
Bought with Lisa Ratleff iProperties International





