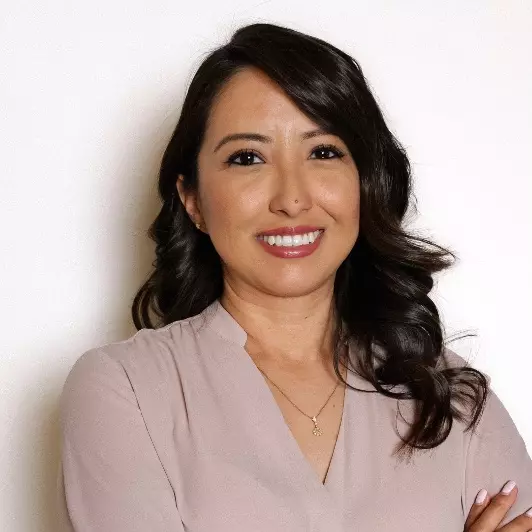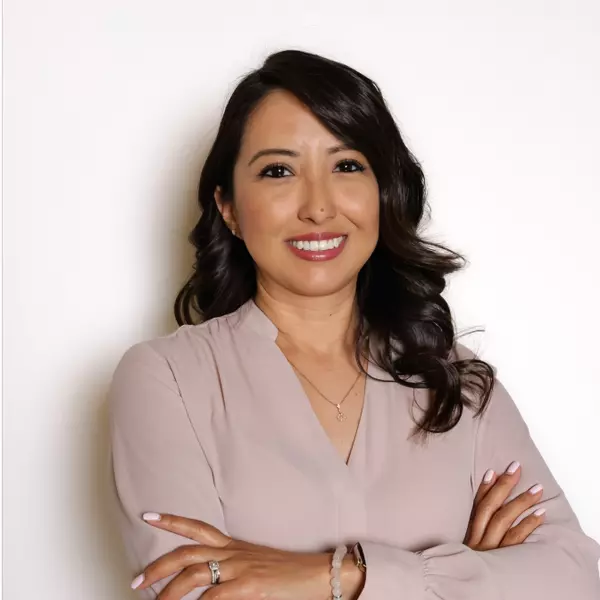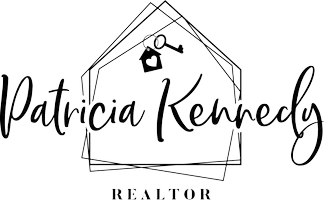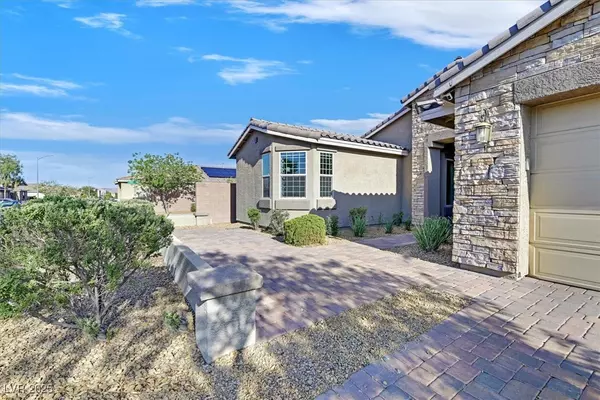$509,000
$535,000
4.9%For more information regarding the value of a property, please contact us for a free consultation.
1105 Aubrey Springs AVE Henderson, NV 89014
3 Beds
2 Baths
1,930 SqFt
Key Details
Sold Price $509,000
Property Type Single Family Home
Sub Type Single Family Residence
Listing Status Sold
Purchase Type For Sale
Square Footage 1,930 sqft
Price per Sqft $263
Subdivision Gibson Plaza Phase 1
MLS Listing ID 2714242
Sold Date 11/19/25
Style One Story
Bedrooms 3
Full Baths 2
Construction Status Excellent,Resale
HOA Fees $53/mo
HOA Y/N Yes
Year Built 2015
Annual Tax Amount $4,322
Lot Size 6,534 Sqft
Acres 0.15
Property Sub-Type Single Family Residence
Property Description
LOCATION, LOCATION,LOCATION!!! GREAT VALUE HOME! A MUST SEE! This charming 1 story home sits on a spacious corner lot by Warm springs & Stephanie. The front features beautiful stone accents, mature landscaping & paved front courtyard area, ideal for a cozy outdoor seating. Entry foyer with soaring 12' ceilings. 2x2 tile flooring except BRs. The gourmet kitchen offers granite counters, stainless steel appliances, custom stainless steel hood, granite backsplash, pendant & recessed lighting & soft-close cabinets. Newly painted interior. The large primary suite has backyard access & a custom walk-in closet. Ceiling fans in all rooms, mostly cordless fabric blinds, RO system, epoxied garage & laundry rm with sink. Enjoy the large, landscaped backyard with a large covered patio, great for relaxing or play. Pool, pet park & playground in the subdivision with low HOA fee. Near the Mall, dining, shops & freeway. Home warranty.Curtains in MBR, the entertainment ctr in the living rm are included.
Location
State NV
County Clark
Community Pool
Zoning Single Family
Direction From Warm Springs & Gibson West on W . Home is on the corner.
Interior
Interior Features Ceiling Fan(s), Primary Downstairs, Window Treatments, Programmable Thermostat
Heating Central, Gas
Cooling Central Air, Electric
Flooring Carpet, Tile
Furnishings Unfurnished
Fireplace No
Window Features Blinds,Low-Emissivity Windows,Window Treatments
Appliance Built-In Gas Oven, Dryer, Gas Cooktop, Disposal, Microwave, Refrigerator, Washer
Laundry Cabinets, Gas Dryer Hookup, Main Level, Laundry Room, Sink
Exterior
Exterior Feature Courtyard, Patio, Sprinkler/Irrigation
Parking Features Assigned, Attached, Covered, Epoxy Flooring, Garage, Garage Door Opener, Storage
Garage Spaces 2.0
Fence Block, Back Yard
Pool Community
Community Features Pool
Utilities Available Underground Utilities
Amenities Available Dog Park, Barbecue, Playground, Park, Pool, Spa/Hot Tub
Water Access Desc Public
Roof Type Tile
Porch Covered, Patio
Garage Yes
Private Pool No
Building
Lot Description Drip Irrigation/Bubblers, Desert Landscaping, Landscaped, < 1/4 Acre
Faces North
Story 1
Sewer Public Sewer
Water Public
Construction Status Excellent,Resale
Schools
Elementary Schools Kesterson, Lorna, Kesterson, Lorna
Middle Schools Greenspun
High Schools Green Valley
Others
HOA Name Desert Living
HOA Fee Include Association Management,Recreation Facilities
Senior Community No
Tax ID 178-10-511-170
Ownership Single Family Residential
Acceptable Financing Cash, Conventional, FHA, VA Loan
Listing Terms Cash, Conventional, FHA, VA Loan
Financing Conventional
Read Less
Want to know what your home might be worth? Contact us for a FREE valuation!

Our team is ready to help you sell your home for the highest possible price ASAP

Copyright 2025 of the Las Vegas REALTORS®. All rights reserved.
Bought with Mohammad J. Zamanian Elite Realty






